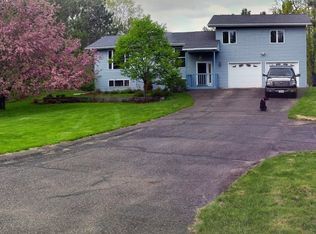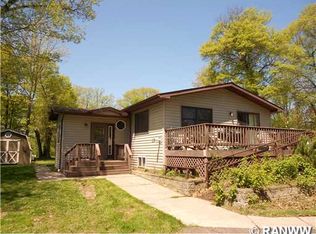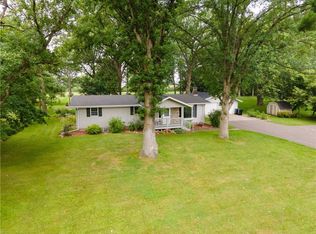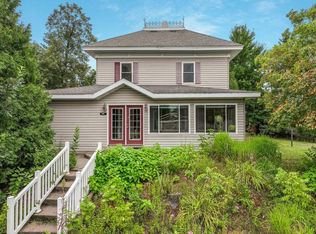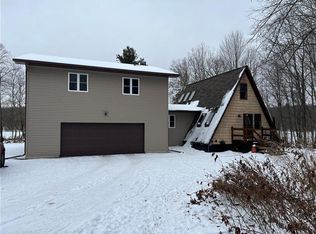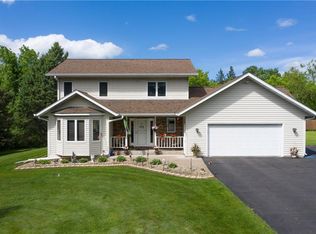This 3-bed, 2-bath home on 1.27 acres in Bruce offers the perfect balance of comfort and nature. Just minutes from the scenic Thornapple River and nearby hiking trails, this property is ideal for outdoor enthusiasts who love to explore or simply enjoy wildlife right in their own backyard. Step inside to find a warm and inviting living space featuring a cozy fireplace and plenty of natural light. Enjoy the in-floor heating and on demand water heater during Wisconsin winters. Out back, relax on the stamped concrete patio, surrounded by trees and peaceful views. The stone accents on the exterior add timeless charm, and the spacious yard provides plenty of room for gardening, gatherings or just soaking up the quiet. Welcome to your Northwoods getaway!
Active
Price cut: $10.1K (10/9)
$324,900
1021 N Trails End St Avenue, Bruce, WI 54819
3beds
2,102sqft
Est.:
Single Family Residence
Built in 2005
1.27 Acres Lot
$322,600 Zestimate®
$155/sqft
$-- HOA
What's special
Stone accentsPeaceful viewsOn demand water heaterCozy fireplaceSpacious yardNatural lightIn-floor heating
- 107 days |
- 521 |
- 42 |
Zillow last checked: 8 hours ago
Listing updated: October 09, 2025 at 01:39am
Listed by:
Dawn Klonecki 715-642-1491,
Property Executives Realty
Source: WIREX MLS,MLS#: 1594843 Originating MLS: REALTORS Association of Northwestern WI
Originating MLS: REALTORS Association of Northwestern WI
Tour with a local agent
Facts & features
Interior
Bedrooms & bathrooms
- Bedrooms: 3
- Bathrooms: 2
- Full bathrooms: 2
- Main level bedrooms: 1
Primary bedroom
- Level: Main
- Area: 338
- Dimensions: 13 x 26
Bedroom 2
- Level: Lower
- Area: 150
- Dimensions: 15 x 10
Bedroom 3
- Level: Lower
- Area: 143
- Dimensions: 11 x 13
Family room
- Level: Lower
- Area: 195
- Dimensions: 13 x 15
Kitchen
- Level: Main
- Area: 130
- Dimensions: 13 x 10
Living room
- Level: Main
- Area: 156
- Dimensions: 12 x 13
Heating
- Natural Gas, Forced Air
Cooling
- Central Air
Appliances
- Included: Dishwasher, Dryer, Microwave, Range/Oven, Refrigerator, Washer
Features
- Basement: Full,Finished,Daylight,Concrete
Interior area
- Total structure area: 2,102
- Total interior livable area: 2,102 sqft
- Finished area above ground: 1,182
- Finished area below ground: 920
Video & virtual tour
Property
Parking
- Total spaces: 2
- Parking features: 2 Car, Attached
- Attached garage spaces: 2
Features
- Patio & porch: Deck, Patio
Lot
- Size: 1.27 Acres
Details
- Additional structures: Garden Shed
- Parcel number: 106003260000
- Zoning: Residential
Construction
Type & style
- Home type: SingleFamily
- Property subtype: Single Family Residence
Materials
- Stone, Vinyl Siding
Condition
- 11-20 Years
- New construction: No
- Year built: 2005
Utilities & green energy
- Electric: Circuit Breakers
- Sewer: Septic Tank
- Water: Well
Community & HOA
Location
- Region: Bruce
- Municipality: Bruce
Financial & listing details
- Price per square foot: $155/sqft
- Tax assessed value: $236,500
- Annual tax amount: $2,955
- Date on market: 8/26/2025
- Inclusions: Included:dishwasher, Included:dryer, Included:microwave, Included:oven/Range, Included:refrigerator, Included:washer
- Exclusions: Excluded:hot Tub, Excluded:sellers Personal
Estimated market value
$322,600
$306,000 - $339,000
$1,869/mo
Price history
Price history
| Date | Event | Price |
|---|---|---|
| 10/9/2025 | Price change | $324,900-3%$155/sqft |
Source: | ||
| 9/15/2025 | Price change | $335,000-2.9%$159/sqft |
Source: | ||
| 8/26/2025 | Listed for sale | $345,000+109.2%$164/sqft |
Source: | ||
| 12/14/2012 | Sold | $164,900+9.9%$78/sqft |
Source: Public Record Report a problem | ||
| 10/1/2008 | Sold | $150,000$71/sqft |
Source: Public Record Report a problem | ||
Public tax history
Public tax history
| Year | Property taxes | Tax assessment |
|---|---|---|
| 2024 | $2,956 +6.1% | $172,200 |
| 2023 | $2,785 +5.9% | $172,200 |
| 2022 | $2,629 +3.2% | $172,200 |
Find assessor info on the county website
BuyAbility℠ payment
Est. payment
$2,012/mo
Principal & interest
$1570
Property taxes
$328
Home insurance
$114
Climate risks
Neighborhood: 54819
Nearby schools
GreatSchools rating
- 6/10Bruce Elementary SchoolGrades: PK-5Distance: 0.8 mi
- 9/10Bruce Middle SchoolGrades: 6-8Distance: 0.8 mi
- 2/10Bruce High SchoolGrades: 9-12Distance: 0.8 mi
Schools provided by the listing agent
- District: Bruce
Source: WIREX MLS. This data may not be complete. We recommend contacting the local school district to confirm school assignments for this home.
- Loading
- Loading
