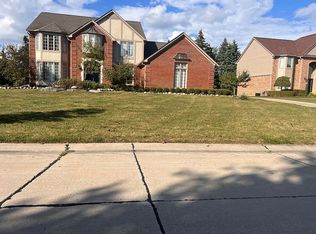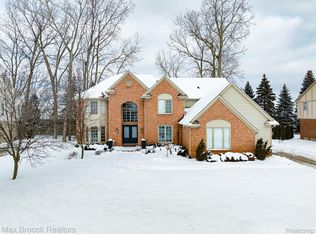Sold for $545,000 on 07/11/25
$545,000
1021 Oak Tree Ln, Bloomfield Hills, MI 48304
4beds
4,322sqft
Single Family Residence
Built in 1994
0.39 Acres Lot
$545,400 Zestimate®
$126/sqft
$6,456 Estimated rent
Home value
$545,400
$518,000 - $573,000
$6,456/mo
Zestimate® history
Loading...
Owner options
Explore your selling options
What's special
Beautiful Bloomfield Hills Home with Endless Possibilities!!!
This inviting home offers the perfect blend of beauty, space and untapped potential. Tucked away in a quiet cul-de-sac in the desired Shaker Heights Subdivision, this home features an open kitchen, formal dining room, private office or library, a large family room with fireplace, vaulted ceilings and lots of natural light. The convenient first-floor laundry and attached 3-car garage add to the homes functionality providing plenty of room for vehicles, storage or hobbies. The primary suite serves as a peaceful retreat with an en-suite bath, vanity and generous closet space. Three additional bedrooms offer flexibility for family, guests or creative use. The finished lower level extends the homes space with an open floor plan perfect for entertainment, home gym or recreation that's prepped for a 2nd kitchen for hosting or multi-generational living. Enjoy the outdoor relaxation on the new trex composite deck overlooking a tranquil tree-lined backyard with in-ground sprinkler system, which add to the quality of this gem. Minutes away from UWM. shopping, dining and top-rated schools. This home has been well maintained. Bring your vision, creativity and your BEST offer to make this your dream home. This one won't last long!!! Licensed agent must accompany all appointments. BATVAI
Zillow last checked: 8 hours ago
Listing updated: August 19, 2025 at 12:30pm
Listed by:
Geri Anderson 248-644-4700,
Max Broock, REALTORS®-Bloomfield Hills
Bought with:
Geri Anderson, 6501340863
Max Broock, REALTORS®-Bloomfield Hills
Source: Realcomp II,MLS#: 20250018628
Facts & features
Interior
Bedrooms & bathrooms
- Bedrooms: 4
- Bathrooms: 4
- Full bathrooms: 3
- 1/2 bathrooms: 1
Primary bedroom
- Level: Second
- Dimensions: 15 x 13
Bedroom
- Level: Second
- Dimensions: 12 x 10
Bedroom
- Level: Second
- Dimensions: 14 x 11
Bedroom
- Level: Second
- Dimensions: 11 x 10
Primary bathroom
- Level: Second
- Dimensions: 11 x 8
Other
- Level: Second
- Dimensions: 4 x 10
Other
- Level: Basement
- Dimensions: 9 x 5
Other
- Level: Entry
- Dimensions: 7 x 4
Dining room
- Level: Entry
- Dimensions: 13 x 12
Family room
- Level: Entry
- Dimensions: 19 x 14
Kitchen
- Level: Entry
- Dimensions: 10 x 25
Laundry
- Level: Entry
- Dimensions: 6 x 9
Library
- Level: Entry
- Dimensions: 11 x 10
Living room
- Level: Entry
- Dimensions: 15 x 15
Heating
- Forced Air, Natural Gas
Cooling
- Ceiling Fans, Central Air
Appliances
- Included: Dishwasher, Disposal, Double Oven, Electric Cooktop, Free Standing Refrigerator
- Laundry: Laundry Room
Features
- Basement: Finished,Full
- Has fireplace: Yes
- Fireplace features: Family Room
Interior area
- Total interior livable area: 4,322 sqft
- Finished area above ground: 2,751
- Finished area below ground: 1,571
Property
Parking
- Total spaces: 3
- Parking features: Three Car Garage, Attached
- Attached garage spaces: 3
Features
- Levels: Two
- Stories: 2
- Entry location: GroundLevelwSteps
- Patio & porch: Deck
- Pool features: None
Lot
- Size: 0.39 Acres
- Dimensions: 100 x 163 x 100 x 166
Details
- Parcel number: 1901101009
- Special conditions: Short Sale No,Standard
Construction
Type & style
- Home type: SingleFamily
- Architectural style: Colonial
- Property subtype: Single Family Residence
Materials
- Aluminum Siding, Brick
- Foundation: Basement, Poured, Sump Pump
- Roof: Asphalt
Condition
- New construction: No
- Year built: 1994
Utilities & green energy
- Sewer: Public Sewer
- Water: Public
Community & neighborhood
Security
- Security features: Security System Owned
Location
- Region: Bloomfield Hills
- Subdivision: BLOOMFIELD NORTH ESTATES
HOA & financial
HOA
- Has HOA: Yes
- HOA fee: $250 annually
- Association phone: 248-672-9219
Other
Other facts
- Listing agreement: Exclusive Right To Sell
- Listing terms: Cash,Conventional
Price history
| Date | Event | Price |
|---|---|---|
| 7/11/2025 | Sold | $545,000-3.5%$126/sqft |
Source: | ||
| 5/22/2025 | Pending sale | $565,000$131/sqft |
Source: | ||
| 5/9/2025 | Listed for sale | $565,000$131/sqft |
Source: | ||
Public tax history
| Year | Property taxes | Tax assessment |
|---|---|---|
| 2024 | $5,311 +6.5% | $208,700 +10.9% |
| 2023 | $4,986 +2.5% | $188,170 +8.9% |
| 2022 | $4,865 +0.7% | $172,800 +4.1% |
Find assessor info on the county website
Neighborhood: 48304
Nearby schools
GreatSchools rating
- 3/10R. Grant Graham Elementary SchoolGrades: K-5Distance: 0.9 mi
- 5/10Avondale Middle SchoolGrades: 6-8Distance: 3.5 mi
- 7/10Avondale High SchoolGrades: 9-12Distance: 0.8 mi
Get a cash offer in 3 minutes
Find out how much your home could sell for in as little as 3 minutes with a no-obligation cash offer.
Estimated market value
$545,400
Get a cash offer in 3 minutes
Find out how much your home could sell for in as little as 3 minutes with a no-obligation cash offer.
Estimated market value
$545,400

