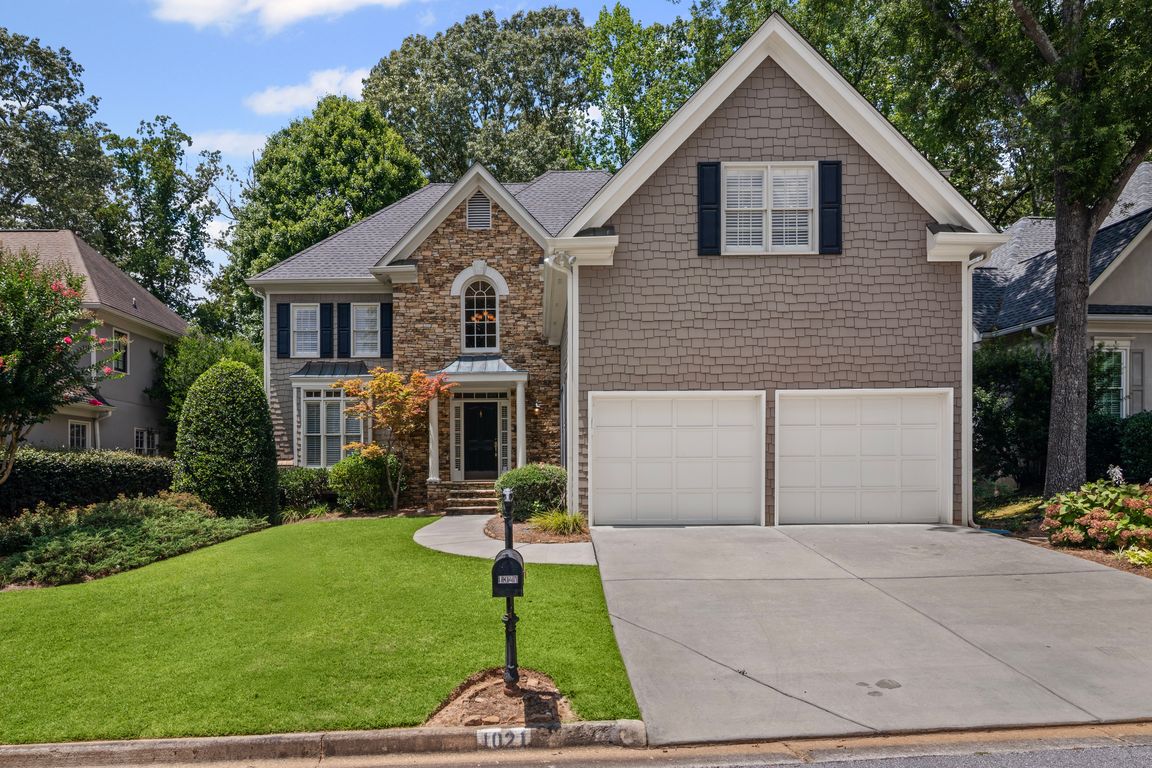
Pending
$850,000
4beds
3,275sqft
1021 Oakpointe Pl, Dunwoody, GA 30338
4beds
3,275sqft
Single family residence, residential
Built in 1992
7,405 sqft
2 Garage spaces
$260 price/sqft
$600 annually HOA fee
What's special
Major renovations just completed. Come take a look. Updated kitchen with new quartz kitchen counters, subway tile backsplash, stainless steel microwave and wall oven. Foyer has new solid hardwood floors with natural oak finish that continue throughout the main level and stair treads. Main level through upstairs hallway are painted with ...
- 41 days
- on Zillow |
- 763 |
- 29 |
Source: FMLS GA,MLS#: 7612030
Travel times
Kitchen
Family Room
Primary Bedroom
Living Room
Zillow last checked: 7 hours ago
Listing updated: August 08, 2025 at 09:34pm
Listing Provided by:
KATHERINE FRAZIER,
Berkshire Hathaway HomeServices Georgia Properties
Source: FMLS GA,MLS#: 7612030
Facts & features
Interior
Bedrooms & bathrooms
- Bedrooms: 4
- Bathrooms: 4
- Full bathrooms: 3
- 1/2 bathrooms: 1
Rooms
- Room types: Family Room, Game Room, Living Room
Primary bedroom
- Features: Other
- Level: Other
Bedroom
- Features: Other
Primary bathroom
- Features: Double Vanity, Separate Tub/Shower, Soaking Tub, Vaulted Ceiling(s)
Dining room
- Features: Seats 12+, Separate Dining Room
Kitchen
- Features: Breakfast Bar, Cabinets White, Eat-in Kitchen, Pantry, Solid Surface Counters, View to Family Room
Heating
- Central, Forced Air, Natural Gas, Zoned
Cooling
- Ceiling Fan(s), Central Air, Zoned
Appliances
- Included: Dishwasher, Disposal, Dryer, Gas Range, Gas Water Heater, Microwave, Self Cleaning Oven, Washer
- Laundry: Laundry Room
Features
- Double Vanity, Entrance Foyer, Entrance Foyer 2 Story, High Ceilings 9 ft Lower, High Ceilings 9 ft Upper, High Speed Internet, His and Hers Closets, Walk-In Closet(s)
- Flooring: Carpet, Hardwood
- Windows: Bay Window(s), Double Pane Windows, Plantation Shutters
- Basement: Finished,Interior Entry,Partial
- Number of fireplaces: 2
- Fireplace features: Basement, Family Room, Gas Log, Gas Starter
- Common walls with other units/homes: No Common Walls
Interior area
- Total structure area: 3,275
- Total interior livable area: 3,275 sqft
- Finished area above ground: 2,799
- Finished area below ground: 476
Video & virtual tour
Property
Parking
- Total spaces: 2
- Parking features: Garage, Garage Door Opener, Kitchen Level, Level Driveway
- Garage spaces: 2
- Has uncovered spaces: Yes
Accessibility
- Accessibility features: None
Features
- Levels: Two
- Stories: 2
- Patio & porch: None
- Exterior features: Gas Grill, Rear Stairs
- Pool features: None
- Spa features: None
- Fencing: Fenced
- Has view: Yes
- View description: Other
- Waterfront features: None
- Body of water: None
Lot
- Size: 7,405.2 Square Feet
- Dimensions: 65X108X65X115
- Features: Back Yard, Cul-De-Sac, Landscaped, Level, Sprinklers In Front
Details
- Additional structures: None
- Parcel number: 18 378 03 014
- Other equipment: None
- Horse amenities: None
Construction
Type & style
- Home type: SingleFamily
- Architectural style: Traditional
- Property subtype: Single Family Residence, Residential
Materials
- Cement Siding, Shingle Siding
- Foundation: Concrete Perimeter
- Roof: Composition
Condition
- Resale
- New construction: No
- Year built: 1992
Utilities & green energy
- Electric: 110 Volts, 220 Volts
- Sewer: Public Sewer
- Water: Public
- Utilities for property: Cable Available
Green energy
- Energy efficient items: HVAC, Thermostat
- Energy generation: None
Community & HOA
Community
- Features: Homeowners Assoc, Near Public Transport, Near Schools, Near Shopping, Near Trails/Greenway, Pool, Sidewalks, Street Lights
- Security: Fire Alarm, Security System Owned, Smoke Detector(s)
- Subdivision: Oakpointe
HOA
- Has HOA: Yes
- Services included: Reserve Fund
- HOA fee: $600 annually
Location
- Region: Dunwoody
Financial & listing details
- Price per square foot: $260/sqft
- Tax assessed value: $696,500
- Annual tax amount: $8,100
- Date on market: 7/16/2025
- Road surface type: Asphalt, Paved