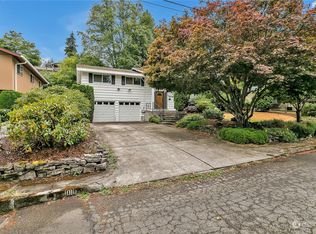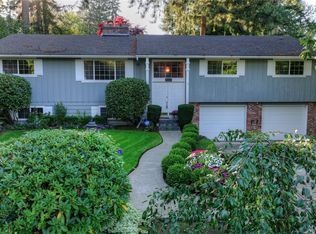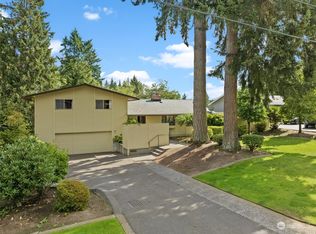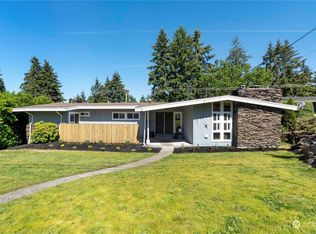Sold
Listed by:
Devin Scherck,
Engel & Voelkers Chambers Bay
Bought with: Seattle Works Real Estate
$725,000
1021 Paradise Lane, Fircrest, WA 98466
4beds
2,600sqft
Single Family Residence
Built in 1964
9,374.11 Square Feet Lot
$725,600 Zestimate®
$279/sqft
$3,681 Estimated rent
Home value
$725,600
$689,000 - $762,000
$3,681/mo
Zestimate® history
Loading...
Owner options
Explore your selling options
What's special
Fircrest Home features a large entryway that takes you upstairs to 3 bdrms, 2 Baths, Living Room, Dining room, Kitchen w/ eating space takes you to a large deck overlooking the private setting of the back yard. Downstairs is a complete 2nd Living space with kitchenette, dining area, family room, the large bdrm has 3 closets, can easily be turned back into the original 2 bdrm space if needed. updated bathroom with walk in tiled shower, plus a Bonus room that includes the laundry. 2 entrances to the lovely backyard with patio, mature landscaping that backs up to a green belt, utility shed for addtl storage. Plenty of entertaining space or just relaxing. Close to all Fircrest offers with the new Community center, pool parks & golf course.
Zillow last checked: 8 hours ago
Listing updated: June 29, 2023 at 01:28pm
Listed by:
Devin Scherck,
Engel & Voelkers Chambers Bay
Bought with:
Albertino Ritualo, 133165
Seattle Works Real Estate
Source: NWMLS,MLS#: 2055340
Facts & features
Interior
Bedrooms & bathrooms
- Bedrooms: 4
- Bathrooms: 3
- Full bathrooms: 1
- 3/4 bathrooms: 2
- Main level bedrooms: 3
Primary bedroom
- Level: Main
Bedroom
- Level: Lower
Bedroom
- Level: Main
Bedroom
- Level: Main
Bathroom three quarter
- Level: Main
Bathroom three quarter
- Level: Lower
Bathroom full
- Level: Main
Dining room
- Level: Main
Entry hall
- Level: Split
Family room
- Level: Lower
Kitchen with eating space
- Level: Main
Living room
- Level: Main
Utility room
- Level: Lower
Heating
- Fireplace(s), Heat Pump
Cooling
- Central Air, Forced Air
Appliances
- Included: Dishwasher_, GarbageDisposal_, Microwave_, Refrigerator_, StoveRange_, Dishwasher, Garbage Disposal, Microwave, Refrigerator, StoveRange, Water Heater: Gas, Water Heater Location: Closet downstairs
Features
- Flooring: Ceramic Tile, Hardwood, Vinyl Plank
- Basement: Finished
- Number of fireplaces: 2
- Fireplace features: Gas, Lower Level: 1, Upper Level: 1, Fireplace
Interior area
- Total structure area: 2,600
- Total interior livable area: 2,600 sqft
Property
Parking
- Parking features: RV Parking, Driveway, Off Street
Features
- Levels: Multi/Split
- Entry location: Split
- Patio & porch: Ceramic Tile, Hardwood, Fireplace, Water Heater
Lot
- Size: 9,374 sqft
- Features: Curbs, Paved, Cable TV, Deck, Fenced-Fully, Gas Available, High Speed Internet, Outbuildings, Patio, RV Parking, Sprinkler System
- Topography: Level
- Residential vegetation: Garden Space, Wooded
Details
- Parcel number: 4955000180
- Special conditions: Standard
Construction
Type & style
- Home type: SingleFamily
- Property subtype: Single Family Residence
Materials
- Wood Products
- Foundation: Poured Concrete
- Roof: Composition
Condition
- Year built: 1964
Utilities & green energy
- Electric: Company: TPU
- Sewer: Available, Company: Fircrest
- Water: Public, Company: Fircrest
- Utilities for property: Click, Click
Community & neighborhood
Community
- Community features: Athletic Court, Clubhouse, Golf, Park, Playground
Location
- Region: Fircrest
- Subdivision: Fircrest
Other
Other facts
- Listing terms: Cash Out,Conventional,FHA,VA Loan
- Cumulative days on market: 740 days
Price history
| Date | Event | Price |
|---|---|---|
| 6/29/2023 | Sold | $725,000$279/sqft |
Source: | ||
| 5/30/2023 | Pending sale | $725,000$279/sqft |
Source: | ||
| 5/19/2023 | Price change | $725,000-1.3%$279/sqft |
Source: | ||
| 5/4/2023 | Price change | $734,500-2.7%$283/sqft |
Source: | ||
| 4/14/2023 | Listed for sale | $755,000+139.7%$290/sqft |
Source: | ||
Public tax history
| Year | Property taxes | Tax assessment |
|---|---|---|
| 2024 | $5,896 +1.6% | $628,400 +3.3% |
| 2023 | $5,802 +3.9% | $608,400 +0.1% |
| 2022 | $5,583 +4.5% | $607,800 +18.8% |
Find assessor info on the county website
Neighborhood: 98466
Nearby schools
GreatSchools rating
- 7/10Whittier Elementary SchoolGrades: PK-5Distance: 0.1 mi
- 4/10Wainwright Intermediate SchoolGrades: 4-8Distance: 1 mi
- 2/10Foss High SchoolGrades: 9-12Distance: 1.2 mi

Get pre-qualified for a loan
At Zillow Home Loans, we can pre-qualify you in as little as 5 minutes with no impact to your credit score.An equal housing lender. NMLS #10287.
Sell for more on Zillow
Get a free Zillow Showcase℠ listing and you could sell for .
$725,600
2% more+ $14,512
With Zillow Showcase(estimated)
$740,112


