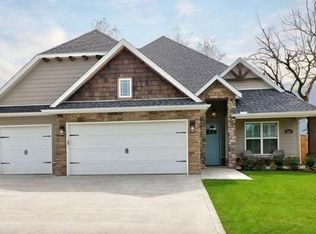Sold for $592,500 on 11/25/25
$592,500
1021 Red Maple St, Centerton, AR 72719
3beds
2,610sqft
Single Family Residence
Built in 2019
9,583.2 Square Feet Lot
$592,600 Zestimate®
$227/sqft
$3,035 Estimated rent
Home value
$592,600
$563,000 - $622,000
$3,035/mo
Zestimate® history
Loading...
Owner options
Explore your selling options
What's special
Custom-built in 2019, this 2,610 sq ft Craftsman-style home blends timeless design with thoughtful upgrades throughout. Featuring 3 bedrooms, 2.5 baths, and a bonus room, the layout is ideal for both everyday living & entertaining. The open-concept living area offers a built-in wet bar, indoor / outdoor fireplaces, and a seamless flow to the covered back porch &extended flagstone patio. No rear neighbors — the property backs up to Bentonville West High School — ensuring privacy. The gourmet kitchen is equipped with leathered granite & quartz countertops, ceiling-height cabinets w/ glass inserts, pot filler, & a large walk-in pantry. The oversized primary suite boasts double shower heads in the luxurious walk-in shower. Additional features include a laundry room sink, plumbed gas line for fire pit & pre wired for hot tub. Beautifully landscaped with walkability to Centerton Gamble Elementary & BWHS make this home a rare find in the heart of Centerton. Fully furnished option available with acceptable contract terms.
Zillow last checked: 8 hours ago
Listing updated: November 25, 2025 at 12:27pm
Listed by:
Jeff McGregor 479-579-8779,
Real Broker NWA
Bought with:
Janay Nutt, SA00082570
Better Homes and Gardens Real Estate Journey Bento
Source: ArkansasOne MLS,MLS#: 1318209 Originating MLS: Northwest Arkansas Board of REALTORS MLS
Originating MLS: Northwest Arkansas Board of REALTORS MLS
Facts & features
Interior
Bedrooms & bathrooms
- Bedrooms: 3
- Bathrooms: 3
- Full bathrooms: 2
- 1/2 bathrooms: 1
Heating
- Central, Gas
Cooling
- Central Air, Electric
Appliances
- Included: Dishwasher, Electric Oven, Disposal, Gas Range, Gas Water Heater, Microwave Hood Fan, Microwave, Plumbed For Ice Maker
- Laundry: Washer Hookup, Dryer Hookup
Features
- Wet Bar, Built-in Features, Ceiling Fan(s), Cathedral Ceiling(s), Eat-in Kitchen, Granite Counters, Pantry, Programmable Thermostat, Quartz Counters, Split Bedrooms, Walk-In Closet(s), Window Treatments, Mud Room
- Flooring: Carpet, Luxury Vinyl Plank, Tile
- Windows: Double Pane Windows, Vinyl, Blinds
- Basement: None
- Number of fireplaces: 2
- Fireplace features: Gas Log, Living Room, Outside
Interior area
- Total structure area: 2,610
- Total interior livable area: 2,610 sqft
Property
Parking
- Total spaces: 3
- Parking features: Attached, Garage, Garage Door Opener
- Has attached garage: Yes
- Covered spaces: 3
Features
- Levels: One
- Stories: 1
- Patio & porch: Covered, Patio, Porch, Stone
- Exterior features: Concrete Driveway
- Pool features: Pool, Community
- Fencing: Back Yard,Privacy,Wood
- Waterfront features: None
Lot
- Size: 9,583 sqft
- Features: City Lot, Landscaped, Level, Subdivision
Details
- Additional structures: None
- Parcel number: 0605628000
- Zoning description: Residential
- Special conditions: None
- Wooded area: 0
Construction
Type & style
- Home type: SingleFamily
- Architectural style: Craftsman,Ranch
- Property subtype: Single Family Residence
Materials
- Brick
- Foundation: Slab
- Roof: Architectural,Shingle
Condition
- New construction: No
- Year built: 2019
Utilities & green energy
- Water: Public
- Utilities for property: Electricity Available, Natural Gas Available, Sewer Available, Water Available
Community & neighborhood
Security
- Security features: Smoke Detector(s)
Community
- Community features: Clubhouse, Near Schools, Pool, Shopping, Sidewalks
Location
- Region: Centerton
- Subdivision: Maple Estates Ph 1b-Centerton
HOA & financial
HOA
- HOA fee: $550 annually
- Services included: Other, See Agent
Price history
| Date | Event | Price |
|---|---|---|
| 11/25/2025 | Sold | $592,500$227/sqft |
Source: | ||
| 10/6/2025 | Price change | $592,500-0.4%$227/sqft |
Source: | ||
| 8/15/2025 | Listed for sale | $595,000+70.8%$228/sqft |
Source: | ||
| 10/30/2019 | Sold | $348,371$133/sqft |
Source: | ||
Public tax history
| Year | Property taxes | Tax assessment |
|---|---|---|
| 2024 | $4,045 0% | $74,410 +5% |
| 2023 | $4,047 -0.3% | $70,870 +0.9% |
| 2022 | $4,059 +6% | $70,270 +4.8% |
Find assessor info on the county website
Neighborhood: 72719
Nearby schools
GreatSchools rating
- 6/10Centerton Gamble ElementaryGrades: K-4Distance: 0.2 mi
- 8/10Grimsley Junior High SchoolGrades: 7-8Distance: 2.4 mi
- 9/10Bentonville West High SchoolGrades: 9-12Distance: 0.2 mi
Schools provided by the listing agent
- District: Bentonville
Source: ArkansasOne MLS. This data may not be complete. We recommend contacting the local school district to confirm school assignments for this home.

Get pre-qualified for a loan
At Zillow Home Loans, we can pre-qualify you in as little as 5 minutes with no impact to your credit score.An equal housing lender. NMLS #10287.
Sell for more on Zillow
Get a free Zillow Showcase℠ listing and you could sell for .
$592,600
2% more+ $11,852
With Zillow Showcase(estimated)
$604,452