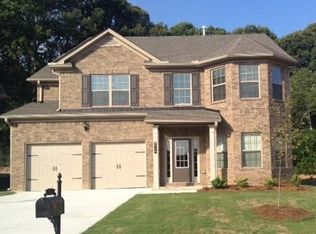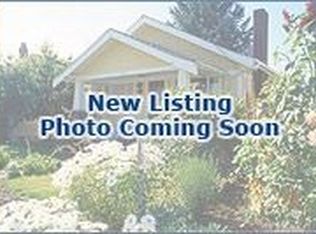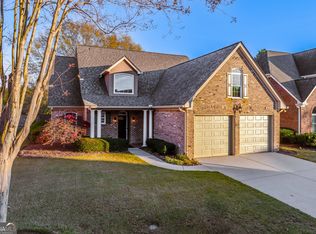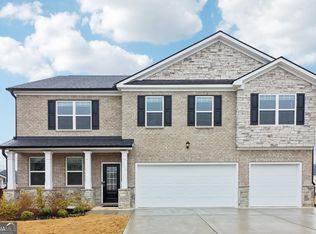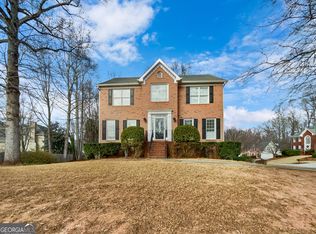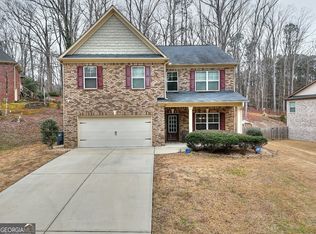Spacious 5 bedroom, 3 bath, 2-story home featuring beautiful wood flooring and an open kitchen with rich stained cabinets, granite counters, breakfast bar, and stainless appliances. Enjoy crown molding, wainscoting in the dining room and entry, and neutral paint throughout. Home includes an unfinished walk-out basement and a deck off the living room perfect for extra storage or future expansion.
Pending
Price cut: $10K (1/15)
$514,900
1021 Reddy Farm Rd, Grayson, GA 30017
5beds
3,088sqft
Est.:
Single Family Residence
Built in 2016
7,405.2 Square Feet Lot
$506,500 Zestimate®
$167/sqft
$147/mo HOA
What's special
Crown moldingBreakfast barNeutral paint throughoutStainless appliancesGranite countersOpen kitchenBeautiful wood flooring
- 69 days |
- 459 |
- 13 |
Zillow last checked: 8 hours ago
Listing updated: January 26, 2026 at 03:35am
Listed by:
Jacqueline Shaffer 678-317-9017,
Offerpad Brokerage
Source: GAMLS,MLS#: 10651759
Facts & features
Interior
Bedrooms & bathrooms
- Bedrooms: 5
- Bathrooms: 3
- Full bathrooms: 3
- Main level bathrooms: 1
- Main level bedrooms: 1
Rooms
- Room types: Foyer
Dining room
- Features: Separate Room
Kitchen
- Features: Breakfast Bar, Kitchen Island, Solid Surface Counters
Heating
- Forced Air
Cooling
- Central Air
Appliances
- Included: Dishwasher, Microwave
- Laundry: Upper Level
Features
- Double Vanity, Separate Shower, Walk-In Closet(s)
- Flooring: Carpet, Hardwood
- Basement: Concrete,Unfinished
- Number of fireplaces: 1
- Fireplace features: Family Room
- Common walls with other units/homes: No Common Walls
Interior area
- Total structure area: 3,088
- Total interior livable area: 3,088 sqft
- Finished area above ground: 3,088
- Finished area below ground: 0
Property
Parking
- Total spaces: 2
- Parking features: Garage
- Has garage: Yes
Features
- Levels: Three Or More
- Stories: 3
- Patio & porch: Deck
- Fencing: Wood
- Has view: Yes
- View description: City
- Body of water: None
Lot
- Size: 7,405.2 Square Feet
- Features: Level
Details
- Parcel number: R5103 220
Construction
Type & style
- Home type: SingleFamily
- Architectural style: Traditional
- Property subtype: Single Family Residence
Materials
- Brick
- Roof: Composition
Condition
- Resale
- New construction: No
- Year built: 2016
Utilities & green energy
- Sewer: Public Sewer
- Water: Public
- Utilities for property: Underground Utilities
Community & HOA
Community
- Features: None
- Security: Smoke Detector(s)
- Subdivision: WILSHIRE MANOR
HOA
- Has HOA: Yes
- Services included: Maintenance Structure, Management Fee
- HOA fee: $1,764 annually
Location
- Region: Grayson
Financial & listing details
- Price per square foot: $167/sqft
- Tax assessed value: $596,300
- Annual tax amount: $6,637
- Date on market: 12/2/2025
- Cumulative days on market: 69 days
- Listing agreement: Exclusive Right To Sell
- Listing terms: Cash,Conventional,VA Loan
Estimated market value
$506,500
$481,000 - $532,000
$2,612/mo
Price history
Price history
| Date | Event | Price |
|---|---|---|
| 1/26/2026 | Pending sale | $514,900$167/sqft |
Source: | ||
| 1/15/2026 | Price change | $514,900-1.9%$167/sqft |
Source: | ||
| 12/2/2025 | Listed for sale | $524,900+18%$170/sqft |
Source: | ||
| 11/21/2025 | Sold | $445,000-17.6%$144/sqft |
Source: Public Record Report a problem | ||
| 9/26/2025 | Price change | $540,000-6.1%$175/sqft |
Source: | ||
Public tax history
Public tax history
| Year | Property taxes | Tax assessment |
|---|---|---|
| 2025 | $6,725 +1.3% | $238,520 +5% |
| 2024 | $6,637 +17.6% | $227,120 +10.5% |
| 2023 | $5,645 -3.4% | $205,480 +7.5% |
Find assessor info on the county website
BuyAbility℠ payment
Est. payment
$3,180/mo
Principal & interest
$2428
Property taxes
$425
Other costs
$327
Climate risks
Neighborhood: 30017
Nearby schools
GreatSchools rating
- 7/10Grayson Elementary SchoolGrades: PK-5Distance: 1.2 mi
- 9/10Bay Creek Middle SchoolGrades: 6-8Distance: 0.9 mi
- 8/10Grayson High SchoolGrades: 9-12Distance: 3 mi
Schools provided by the listing agent
- Elementary: Grayson
- Middle: Bay Creek
- High: Grayson
Source: GAMLS. This data may not be complete. We recommend contacting the local school district to confirm school assignments for this home.
- Loading
