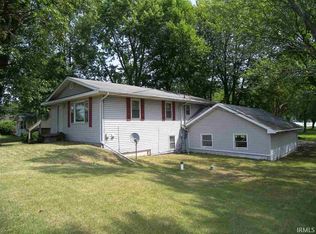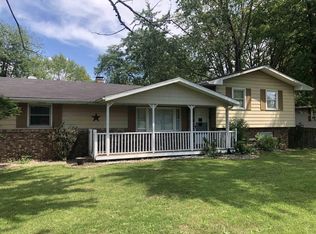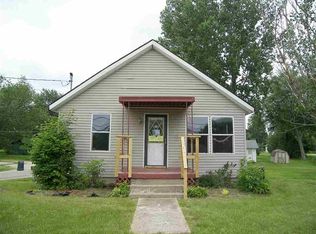*Back on the Market* (Previous buyer was not able to complete financing.) This is the one--the perfect home for your growing family! Recently renovated 5 bedroom / 3 full bath located minutes from Downtown Warsaw and Winona Lake! All new carpet and laminate throughout, new windows, all new appliances, new kitchen, new updated bathroom(s), woodwork, paint, landscaping, water heater, A/C, heat pump & more. This home utilizes the space impeccably and offers a very welcoming modern aesthetic. Enjoy gorgeous sunsets over Winona Lake all year long!
This property is off market, which means it's not currently listed for sale or rent on Zillow. This may be different from what's available on other websites or public sources.


