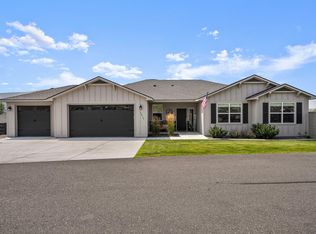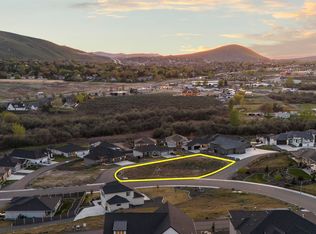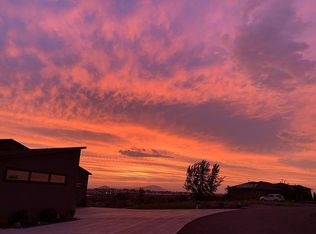The Alpine by Sandhollow Homes. Excellent opportunity to own a one level home in a convenient, yet tucked away area in South Richland. Included in this price are all the amazing standard features Sandhollow Homes is known for, plus these notable additions; Gorgeous tiled shower in the master bathroom, painted cabinetry, solid surface counter tops in kitchen and both bathrooms, expansive engineered hardwood flooring, 10' ceilings in the great room, centered gas fireplace, GE profile built-in appliances, sink and base cabinet in the laundry room, extended and covered rear deck with expansive views, garage exterior door (AKA "man door"), carriage style garage doors with windows and deco kit and FULL YARD LANDSCAPING! All this in South Richland's, Sundance Estates! *Photos and virtual tour are of a previously built home and the finishes are not an exact representation of this property. Directions: intersection of Queensgate and Columbia Park Trail, drive East on Columbia Park Trail. Turn Right onto the NEW Shockley, follow Shockley to Suncrest Trail.
This property is off market, which means it's not currently listed for sale or rent on Zillow. This may be different from what's available on other websites or public sources.



