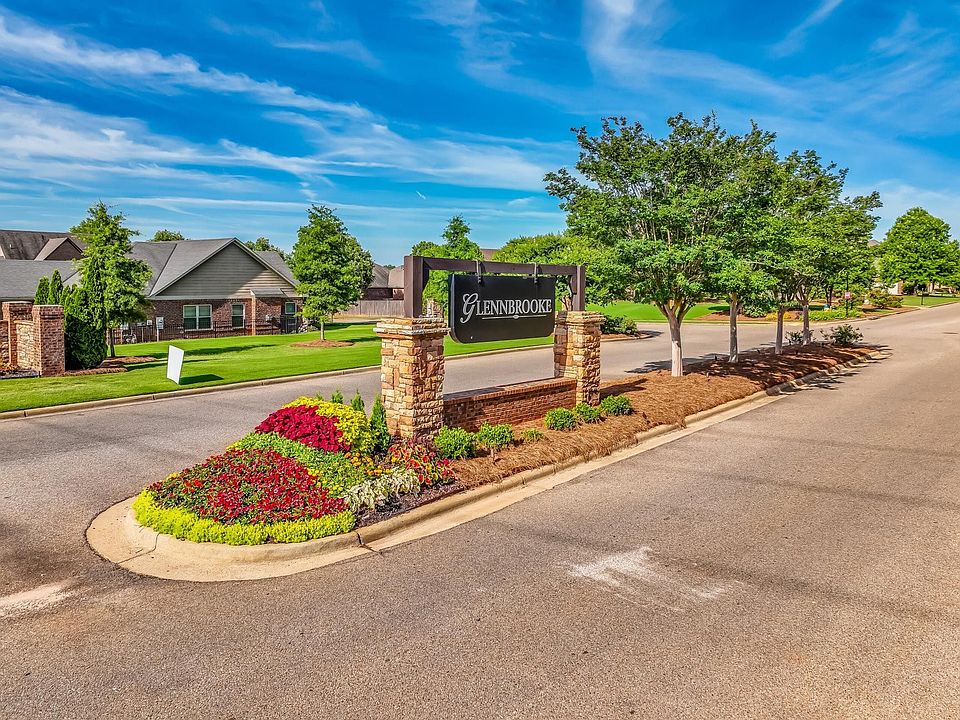Special incentives available! Please see the onsite agent for details (subject to terms and can change at any time)
The Lakewood offers graceful one-level living with timeless architectural details, including coffered ceilings in the foyer and dining room. A vaulted great room and open kitchen create an airy, connected space ideal for gathering and entertaining. Built-in appliances, granite surfaces, and a central island add modern functionality. The main suite includes dual vanities, a soaking tub, and a tiled shower, offering a private retreat. A powder room, versatile bonus space, and additional bedrooms make this layout ideal for everyday comfort and flexibility.
New construction
$459,659
1021 Sunfield Dr, Prattville, AL 36066
4beds
2,657sqft
Single Family Residence
Built in 2025
0.3 Acres Lot
$-- Zestimate®
$173/sqft
$54/mo HOA
What's special
Central islandMain suiteAdditional bedroomsSoaking tubDual vanitiesVersatile bonus spaceGranite surfaces
- 83 days |
- 293 |
- 2 |
Zillow last checked: 7 hours ago
Listing updated: 9 hours ago
Listed by:
Shana Rodie 334-744-6072,
Porch Light Real Estate, LLC.,
David Hall 334-744-6072,
Porch Light Real Estate, LLC.
Source: MAAR,MLS#: 578289 Originating MLS: Montgomery Area Association Of Realtors
Originating MLS: Montgomery Area Association Of Realtors
Travel times
Schedule tour
Select your preferred tour type — either in-person or real-time video tour — then discuss available options with the builder representative you're connected with.
Open houses
Facts & features
Interior
Bedrooms & bathrooms
- Bedrooms: 4
- Bathrooms: 4
- Full bathrooms: 3
- 1/2 bathrooms: 1
Primary bedroom
- Level: First
Bedroom
- Level: First
Bedroom
- Level: First
Bedroom
- Level: First
Breakfast room nook
- Level: First
Dining room
- Level: First
Great room
- Level: First
Kitchen
- Level: First
Office
- Level: First
Heating
- Central, Electric
Cooling
- Central Air, Electric
Appliances
- Included: Dishwasher, Gas Cooktop, Disposal, Gas Oven, Gas Water Heater, Plumbed For Ice Maker, Self Cleaning Oven, Tankless Water Heater
- Laundry: Washer Hookup, Dryer Hookup
Features
- Double Vanity, Garden Tub/Roman Tub, High Ceilings, Pull Down Attic Stairs, Separate Shower, Walk-In Closet(s), Programmable Thermostat
- Flooring: Carpet, Tile, Wood
- Doors: Insulated Doors
- Windows: Double Pane Windows
- Attic: Pull Down Stairs
- Number of fireplaces: 1
- Fireplace features: One, Gas Log
Interior area
- Total interior livable area: 2,657 sqft
Property
Parking
- Total spaces: 2
- Parking features: Attached, Garage
- Attached garage spaces: 2
Features
- Levels: One
- Stories: 1
- Patio & porch: Covered, Patio, Porch
- Exterior features: Covered Patio, Sprinkler/Irrigation, Porch
- Pool features: None
Lot
- Size: 0.3 Acres
- Dimensions: .30
- Features: City Lot, Sprinklers In Ground
Details
- Parcel number: TBD
Construction
Type & style
- Home type: SingleFamily
- Architectural style: One Story
- Property subtype: Single Family Residence
Materials
- Brick, Fiber Cement, Vinyl Siding, Foam Insulation
- Foundation: Slab
Condition
- Under Construction
- New construction: Yes
- Year built: 2025
Details
- Builder model: Lakewood
- Builder name: Stone Martin Builders
- Warranty included: Yes
Utilities & green energy
- Sewer: Public Sewer
- Water: Public
- Utilities for property: Cable Available, Electricity Available, Natural Gas Available
Green energy
- Energy efficient items: Doors, Insulation, Windows
Community & HOA
Community
- Security: Fire Alarm
- Subdivision: Glennbrooke
HOA
- Has HOA: Yes
- HOA fee: $650 annually
Location
- Region: Prattville
Financial & listing details
- Price per square foot: $173/sqft
- Date on market: 7/18/2025
- Cumulative days on market: 84 days
- Listing terms: Cash,Conventional,FHA,VA Loan
About the community
Step into Glennbrooke by Stone Martin Builders in Prattville, AL, where Southern charm meets modern living. Ideally located near downtown Montgomery, EastChase, top dining, shopping, and both Gunter and Maxwell Air Force Bases, this master-planned community offers spacious homes with gourmet kitchens, energy-efficient features, and smart home technology. Residents enjoy a welcoming atmosphere with resort-style amenities including a sparkling pool, splash pad, and playground. Glennbrooke blends comfort, convenience, and community-making it the perfect place to call home.
Source: Stone Martin Builders

