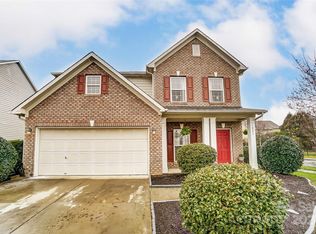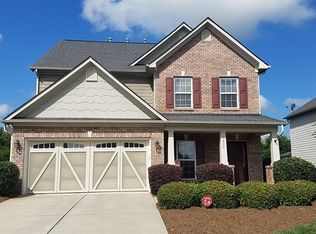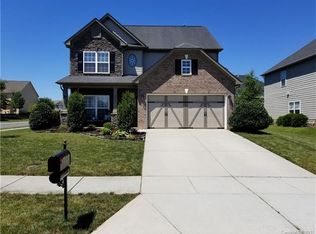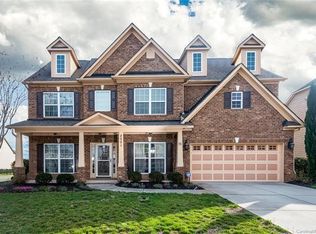Wonderful home in the highly desirable neighborhood of Annandale. Covered patio, built in Gas Grill and refrigerator. Surround sound and speakers convey, TV and playset do not. Corner lot, fenced in. Kitchen with 42" cabinets, Corian countertops, tile back splash, large island and under cabinet lighting. Appraisal completed. Amenities include pool, Tennis and B/B courts
This property is off market, which means it's not currently listed for sale or rent on Zillow. This may be different from what's available on other websites or public sources.



