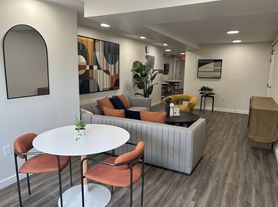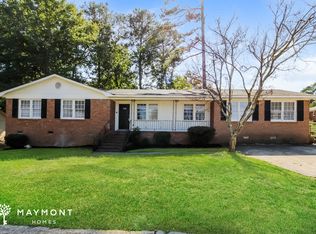Available Now Like New Townhome in Gated Community!
New construction ready now! Don't wait, this one will move fast. This gated community townhouse offers a private yard and is perfectly located between Harbison and Irmo, just minutes from I-26.
This spacious 3 bedroom, 2.5 bath home features an open first-floor plan with large family and dining areas. The impressive kitchen comes fully equipped with stainless steel appliances refrigerator, stove, dishwasher, and garbage disposal plus sparkling granite countertops, a closeted pantry, and a huge island with sink and counter seating. A powder room, large storage closet, and coat closet are also located on the first floor. Glass doors lead out to a rear covered patio, locking storage closet, and backyard.
Upstairs you'll find a convenient laundry space, luxury carpet, blinds on all windows, walk-in closets, and bathrooms with granite counters and framed mirrors.
Energy-efficient features include: tankless water heater, Low-E windows, dual programmable thermostats, thermal enveloping air barriers, and Energy Star Frigidaire appliances.
You will need to pay for all utilities. The water is City of Columbia. The Sewer is Palmetto Wastewater Reclamation. Gas and electric is Dominion energy. We need a year lease or more. You have two designated parking spots in front of your house. This is a brand new home. Just built in 2025.
Townhouse for rent
Accepts Zillow applications
$1,800/mo
1021 Tundra Teal Ln, Columbia, SC 29210
3beds
--sqft
Price may not include required fees and charges.
Townhouse
Available now
No pets
Central air
In unit laundry
Off street parking
Heat pump
What's special
Impressive kitchenWalk-in closetsBathrooms with granite countersStainless steel appliancesHuge island with sinkOpen first-floor planRear covered patio
- 14 days |
- -- |
- -- |
Travel times
Facts & features
Interior
Bedrooms & bathrooms
- Bedrooms: 3
- Bathrooms: 3
- Full bathrooms: 2
- 1/2 bathrooms: 1
Heating
- Heat Pump
Cooling
- Central Air
Appliances
- Included: Dishwasher, Dryer, Freezer, Microwave, Oven, Refrigerator, Washer
- Laundry: In Unit
Features
- Flooring: Carpet, Hardwood
Property
Parking
- Parking features: Off Street
- Details: Contact manager
Details
- Parcel number: 062021823
Construction
Type & style
- Home type: Townhouse
- Property subtype: Townhouse
Building
Management
- Pets allowed: No
Community & HOA
Location
- Region: Columbia
Financial & listing details
- Lease term: 1 Year
Price history
| Date | Event | Price |
|---|---|---|
| 9/22/2025 | Listed for rent | $1,800 |
Source: Zillow Rentals | ||
| 9/19/2025 | Listing removed | $194,490 |
Source: | ||
| 8/22/2025 | Pending sale | $194,490 |
Source: | ||
| 8/2/2025 | Listed for sale | $194,490 |
Source: | ||
Neighborhood: Saint Andrews
There are 4 available units in this apartment building

