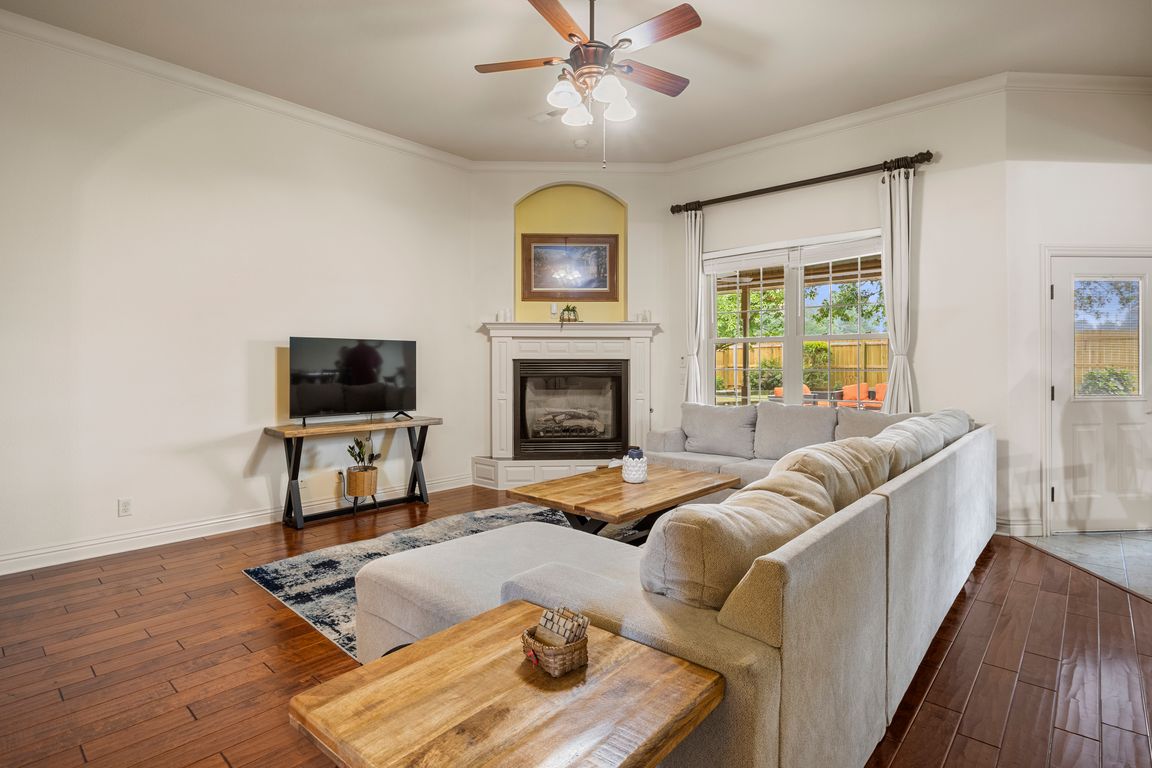Open: Sat 2pm-4pm

For salePrice cut: $10K (10/22)
$415,000
4beds
2,049sqft
1021 Walker St, Centerton, AR 72719
4beds
2,049sqft
Single family residence
Built in 2006
9,583 sqft
2 Attached garage spaces
$203 price/sqft
What's special
Native stone fireplaceNew privacy fencePoly-coated garage floorBuilt-in storageGenerous primary suiteAttic power liftDynamic split floor plan
Major Updates: Roof (2020), Water Heater (2023), A/C (2024), Appliances (2024). Bonus: Seller offering $5,000 toward buyer’s closing costs. This stunning 4-bedroom, 2-bath home offers a dynamic split floor plan that blends style, comfort and efficiency. Featuring soaring ceilings, elegant crown molding, energy-efficient windows and an exceptional outdoor living area, this home truly ...
- 90 days |
- 384 |
- 27 |
Likely to sell faster than
Source: ArkansasOne MLS,MLS#: 1316955 Originating MLS: Northwest Arkansas Board of REALTORS MLS
Originating MLS: Northwest Arkansas Board of REALTORS MLS
Travel times
Living Room
Kitchen
Office
Primary Bedroom
Outdoor 1
Bedroom
Garage
Zillow last checked: 8 hours ago
Listing updated: November 17, 2025 at 12:43pm
Listed by:
David Hart 479-283-1075,
Better Homes and Gardens Real Estate Journey 479-251-7800
Source: ArkansasOne MLS,MLS#: 1316955 Originating MLS: Northwest Arkansas Board of REALTORS MLS
Originating MLS: Northwest Arkansas Board of REALTORS MLS
Facts & features
Interior
Bedrooms & bathrooms
- Bedrooms: 4
- Bathrooms: 2
- Full bathrooms: 2
Primary bedroom
- Level: Main
- Dimensions: 16'4x13'7
Bedroom
- Level: Main
- Dimensions: 12'2x11'4
Bedroom
- Level: Main
- Dimensions: 11'4x10'5
Den
- Level: Main
- Dimensions: 12'5x12'4
Eat in kitchen
- Level: Main
- Dimensions: 12'0x11'4
Family room
- Level: Main
- Dimensions: 18'5x17'10
Garage
- Level: Main
- Dimensions: 22'10x21'4
Kitchen
- Level: Main
- Dimensions: 12'5x11'4
Utility room
- Level: Main
- Dimensions: 8'7x5'5
Heating
- Central
Cooling
- Central Air
Appliances
- Included: Dishwasher, Electric Oven, Electric Range, Electric Water Heater, Disposal, Microwave Hood Fan, Microwave, Smooth Cooktop, Plumbed For Ice Maker
- Laundry: Washer Hookup, Dryer Hookup
Features
- Attic, Built-in Features, Ceiling Fan(s), Cathedral Ceiling(s), Eat-in Kitchen, Granite Counters, Pantry, Programmable Thermostat, Split Bedrooms, Storage, Window Treatments
- Flooring: Carpet, Tile, Wood
- Windows: ENERGY STAR Qualified Windows, Triple Pane Windows, Vinyl, Blinds
- Basement: None
- Has fireplace: No
- Fireplace features: Family Room, Gas Log, Outside, Wood Burning
Interior area
- Total structure area: 2,049
- Total interior livable area: 2,049 sqft
Video & virtual tour
Property
Parking
- Total spaces: 2
- Parking features: Attached, Garage, Garage Door Opener
- Has attached garage: Yes
- Covered spaces: 2
Features
- Levels: One
- Stories: 1
- Patio & porch: Covered, Patio
- Exterior features: Concrete Driveway
- Fencing: Back Yard,Privacy,Wood
- Waterfront features: None
Lot
- Size: 9,583.2 Square Feet
- Features: Subdivision
Details
- Additional structures: Storage
- Parcel number: 0603332000
- Special conditions: None
- Wooded area: 0
Construction
Type & style
- Home type: SingleFamily
- Architectural style: Traditional
- Property subtype: Single Family Residence
Materials
- Brick
- Foundation: Slab
- Roof: Asphalt,Shingle
Condition
- New construction: No
- Year built: 2006
Utilities & green energy
- Water: Public
- Utilities for property: Cable Available, Electricity Available, Natural Gas Available, Sewer Available, Water Available
Community & HOA
Community
- Features: Near Schools
- Security: Storm Shelter, Fire Sprinkler System, Smoke Detector(s)
- Subdivision: Black Spgs Sub Centerton
Location
- Region: Centerton
Financial & listing details
- Price per square foot: $203/sqft
- Tax assessed value: $338,405
- Annual tax amount: $2,165
- Date on market: 8/22/2025
- Cumulative days on market: 91 days
- Road surface type: Paved