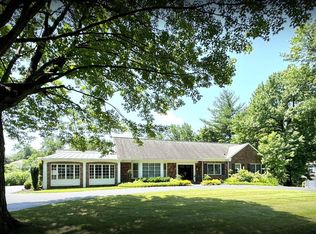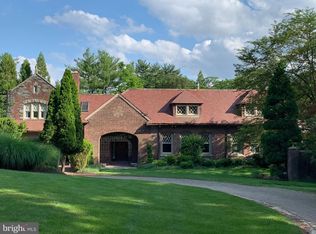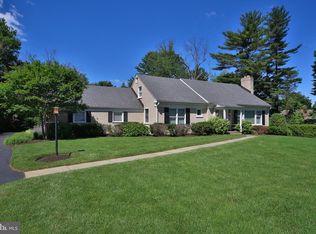Sold for $1,100,000 on 07/02/25
$1,100,000
1021 Walsh Ln, Narberth, PA 19072
4beds
3,794sqft
Single Family Residence
Built in 1966
0.63 Acres Lot
$1,108,300 Zestimate®
$290/sqft
$6,194 Estimated rent
Home value
$1,108,300
$1.03M - $1.19M
$6,194/mo
Zestimate® history
Loading...
Owner options
Explore your selling options
What's special
Tucked away on a gorgeous block in a quiet cul de sac, this spacious 4-bedroom, 3.5-bathroom home offers a rare combination of character, functionality, and opportunity. Ideally located within walking distance to Welsh Valley Middle School, the home welcomes you with beautiful hardwood floors that flow throughout the main level. A handsome home office with classic wood paneling and built-ins provides the perfect space to work from home. The expansive living room features floor-to-ceiling windows, a fireplace, and gleaming hardwoods, creating a bright and inviting atmosphere. Entertain with ease in the nicely sized dining room, accented by a chandelier and large windows. The majority of the bedrooms are located on the first floor, along with a convenient laundry room and ample living space. Upstairs, the private primary suite includes a spacious bathroom, while a truly unique second-floor room—reminiscent of a banquet hall—boasts soaring ceilings with exposed beams and a second kitchen, offering endless possibilities for entertaining or guest accommodations. The full, unfinished basement includes a bathroom and exterior egress to the backyard, where a pool awaits your summer enjoyment. With an attached garage, driveway parking, and classic curb appeal, this home is ready for someone to make it their own and add their personal touches. Don’t miss the chance to create your dream home in this exceptional location.
Zillow last checked: 8 hours ago
Listing updated: July 02, 2025 at 05:02pm
Listed by:
Tom Dilsheimer 610-389-1482,
Compass RE
Bought with:
Sara Olender, RS326821
Keller Williams Main Line
Source: Bright MLS,MLS#: PAMC2140566
Facts & features
Interior
Bedrooms & bathrooms
- Bedrooms: 4
- Bathrooms: 3
- Full bathrooms: 3
- Main level bathrooms: 2
- Main level bedrooms: 3
Basement
- Area: 0
Heating
- Forced Air, Natural Gas
Cooling
- Central Air, Electric
Appliances
- Included: Gas Water Heater
- Laundry: Main Level
Features
- Cathedral Ceiling(s)
- Flooring: Hardwood, Ceramic Tile
- Basement: Full,Unfinished
- Number of fireplaces: 1
Interior area
- Total structure area: 3,794
- Total interior livable area: 3,794 sqft
- Finished area above ground: 3,794
- Finished area below ground: 0
Property
Parking
- Total spaces: 2
- Parking features: Garage Faces Side, Attached, Driveway
- Attached garage spaces: 2
- Has uncovered spaces: Yes
Accessibility
- Accessibility features: None
Features
- Levels: One and One Half
- Stories: 1
- Patio & porch: Patio, Porch
- Has private pool: Yes
- Pool features: Private
Lot
- Size: 0.63 Acres
- Dimensions: 95.00 x 0.00
Details
- Additional structures: Above Grade, Below Grade
- Parcel number: 400063948002
- Zoning: RESIDENTIAL
- Special conditions: Standard
Construction
Type & style
- Home type: SingleFamily
- Architectural style: Cape Cod
- Property subtype: Single Family Residence
Materials
- Brick
- Foundation: Block
- Roof: Pitched
Condition
- New construction: No
- Year built: 1966
Utilities & green energy
- Sewer: Public Sewer
- Water: Public
Community & neighborhood
Location
- Region: Narberth
- Subdivision: Penn Valley
- Municipality: LOWER MERION TWP
Other
Other facts
- Listing agreement: Exclusive Right To Sell
- Ownership: Fee Simple
Price history
| Date | Event | Price |
|---|---|---|
| 7/2/2025 | Sold | $1,100,000-8.3%$290/sqft |
Source: | ||
| 6/10/2025 | Pending sale | $1,199,000$316/sqft |
Source: | ||
| 6/2/2025 | Contingent | $1,199,000$316/sqft |
Source: | ||
| 6/2/2025 | Listed for sale | $1,199,000$316/sqft |
Source: | ||
Public tax history
| Year | Property taxes | Tax assessment |
|---|---|---|
| 2024 | $16,878 | $409,550 |
| 2023 | $16,878 +4.9% | $409,550 |
| 2022 | $16,087 +2.3% | $409,550 |
Find assessor info on the county website
Neighborhood: 19072
Nearby schools
GreatSchools rating
- 7/10Welsh Valley Middle SchoolGrades: 5-8Distance: 0.3 mi
- 10/10Harriton Senior High SchoolGrades: 9-12Distance: 3.2 mi
- 7/10Belmont Hills El SchoolGrades: K-4Distance: 1.3 mi
Schools provided by the listing agent
- District: Lower Merion
Source: Bright MLS. This data may not be complete. We recommend contacting the local school district to confirm school assignments for this home.

Get pre-qualified for a loan
At Zillow Home Loans, we can pre-qualify you in as little as 5 minutes with no impact to your credit score.An equal housing lender. NMLS #10287.
Sell for more on Zillow
Get a free Zillow Showcase℠ listing and you could sell for .
$1,108,300
2% more+ $22,166
With Zillow Showcase(estimated)
$1,130,466

