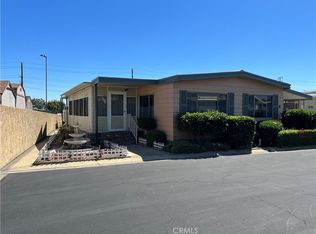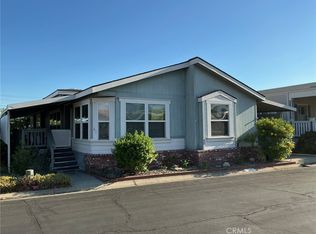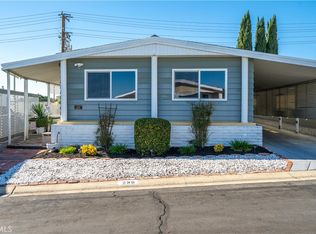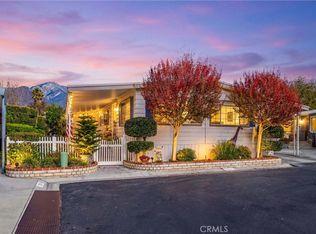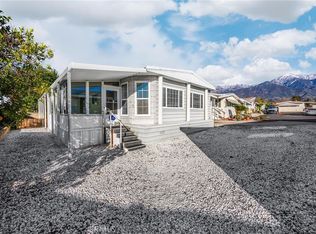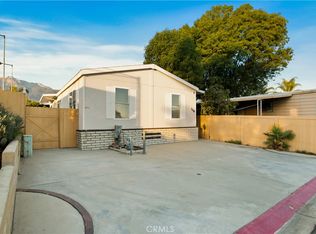BACK ON THE MARKET! Buyers did not perform.
Welcome to your dream home in this highly sought after 55+ community of Alta Laguna. This beautiful 3 Bedroom, 2 Bath home offers a perfect blend of comfort, style and everyday living with its big open floor plan. This Home has been Newly Remodeled! Locate in a Prime area of Rancho Cucamonga, close to shopping and many amenities. Enjoy a large open concept living room, that flows seamlessly into a new custom kitchen with white custom cabinets and quartz counter tops complemented with stainless steel appliances. The kitchen has a large island for plenty of room for your culinary creations. The Primary bedroom offers an ensuite bathroom with a new stand up shower and plenty of counter space. The secondary bedroom is large and could be considered a second primary bedroom with a bathroom across the hall. The Third Bedroom would make a great office or hobby room. This remodeled home had the interior and exterior painted with a tasteful, neutral color, waterproof laminate floors, New Water heater ,white shutters through out the home, recess lighting and updated bathrooms. The front porch offers a place to relax and enjoy the beautiful view of your low maintenance landscaped yard. Some amenities offered by Alta Laguna include a club house, pool and spa, golf putting greens, its own entrance to The Pacific Electric Trail. And, many community activities to part take of. Do not miss the opportunity to own this Beautiful Home! Schedule your tour Today!
--
For sale
Listing Provided by:
Irene Whightsil DRE #02232882 909-728-8352,
HOMESMART, EVERGREEN REALTY
Price cut: $2K (12/9)
$223,000
10210 Baseline Rd Space 115, Rancho Cucamonga, CA 91701
3beds
1,440sqft
Est.:
Manufactured Home
Built in 1973
-- sqft lot
$224,100 Zestimate®
$155/sqft
$-- HOA
What's special
Large islandEnsuite bathroomWhite custom cabinetsNew custom kitchenOpen floor planStainless steel appliancesUpdated bathrooms
- 137 days |
- 909 |
- 43 |
Zillow last checked: 8 hours ago
Listing updated: February 04, 2026 at 02:19pm
Listing Provided by:
Irene Whightsil DRE #02232882 909-728-8352,
HOMESMART, EVERGREEN REALTY
Source: CRMLS,MLS#: CV25171997 Originating MLS: California Regional MLS
Originating MLS: California Regional MLS
Facts & features
Interior
Bedrooms & bathrooms
- Bedrooms: 3
- Bathrooms: 2
- Full bathrooms: 2
Rooms
- Room types: Bedroom, Family Room, Kitchen, Laundry, Living Room, Primary Bathroom, Primary Bedroom
Primary bedroom
- Features: Primary Suite
Primary bedroom
- Features: Main Level Primary
Bedroom
- Features: All Bedrooms Down
Bedroom
- Features: Bedroom on Main Level
Bathroom
- Features: Full Bath on Main Level, Linen Closet, Quartz Counters, Separate Shower
Kitchen
- Features: Kitchen Island, Kitchen/Family Room Combo, Pots & Pan Drawers, Quartz Counters, Remodeled, Self-closing Cabinet Doors, Self-closing Drawers, Updated Kitchen
Heating
- Central, Solar
Cooling
- Central Air
Appliances
- Included: Dishwasher, Disposal, Gas Range, Ice Maker, Microwave, Refrigerator, Water To Refrigerator, Water Heater, Dryer, Washer
- Laundry: Laundry Closet, In Kitchen
Features
- Chair Rail, Open Floorplan, Pantry, Quartz Counters, Recessed Lighting, Storage, Bar, All Bedrooms Down, Bedroom on Main Level, Main Level Primary, Primary Suite
- Windows: Shutters
Interior area
- Total interior livable area: 1,440 sqft
Video & virtual tour
Property
Parking
- Total spaces: 3
- Parking features: Attached Carport, Concrete, Driveway Level
- Carport spaces: 3
Accessibility
- Accessibility features: Accessible Approach with Ramp
Features
- Levels: One
- Stories: 1
- Entry location: Font door
- Patio & porch: Deck, Front Porch, Patio
- Exterior features: Awning(s), Lighting
- Pool features: Community, Fenced, Heated, In Ground, Association
- Fencing: None
- Has view: Yes
- View description: Neighborhood
- Park: Alta Lauguna
Lot
- Features: 0-1 Unit/Acre, Close to Clubhouse, Cul-De-Sac, Desert Back, Desert Front, Drip Irrigation/Bubblers, Landscaped, Level
Details
- Additional structures: Shed(s)
- Parcel number: 1076281016115
- On leased land: Yes
- Lease amount: $1,354
- Special conditions: Standard
Construction
Type & style
- Home type: MobileManufactured
- Property subtype: Manufactured Home
Materials
- Aluminum Siding
- Roof: Metal
Condition
- Updated/Remodeled,Turnkey
- Year built: 1973
Utilities & green energy
- Sewer: Public Sewer
- Water: Public
Community & HOA
Community
- Features: Biking, Street Lights, Gated, Pool
- Security: Carbon Monoxide Detector(s), Fire Detection System, Security Gate, Gated Community, Resident Manager, Smoke Detector(s)
- Senior community: Yes
HOA
- Amenities included: Billiard Room, Call for Rules, Clubhouse, Fitness Center, Meeting Room, Meeting/Banquet/Party Room, Outdoor Cooking Area, Picnic Area, Pool, Pet Restrictions, Pets Allowed, Trail(s), Trash
Location
- Region: Rancho Cucamonga
Financial & listing details
- Price per square foot: $155/sqft
- Date on market: 8/5/2025
- Cumulative days on market: 137 days
- Listing terms: Cash,FHA,Submit
- Inclusions: Washer, Dryer, Refrigerator, Microwave, Storage Shed
- Body type: Double Wide
Estimated market value
$224,100
$213,000 - $235,000
$3,008/mo
Price history
Price history
| Date | Event | Price |
|---|---|---|
| 12/9/2025 | Price change | $223,000-0.9%$155/sqft |
Source: | ||
| 11/10/2025 | Price change | $225,000-2.2%$156/sqft |
Source: | ||
| 10/29/2025 | Price change | $230,000+2.2%$160/sqft |
Source: | ||
| 9/25/2025 | Pending sale | $225,000$156/sqft |
Source: | ||
| 9/19/2025 | Listed for sale | $225,000$156/sqft |
Source: | ||
Public tax history
Public tax history
| Year | Property taxes | Tax assessment |
|---|---|---|
| 2025 | -- | -- |
| 2024 | -- | -- |
| 2023 | -- | -- |
Find assessor info on the county website
BuyAbility℠ payment
Est. payment
$1,329/mo
Principal & interest
$1041
Property taxes
$210
Home insurance
$78
Climate risks
Neighborhood: Hermosa Park
Nearby schools
GreatSchools rating
- 7/10Deer Canyon Elementary SchoolGrades: K-6Distance: 0.6 mi
- 8/10Vineyard Junior High SchoolGrades: 7-8Distance: 1 mi
- 9/10Los Osos High SchoolGrades: 9-12Distance: 2.2 mi
Schools provided by the listing agent
- Middle: Vineyard
- High: Los Osos
Source: CRMLS. This data may not be complete. We recommend contacting the local school district to confirm school assignments for this home.
- Loading
