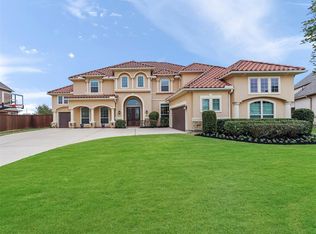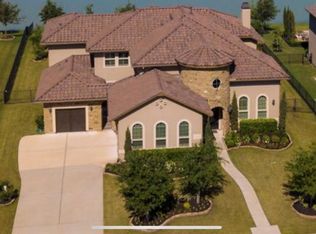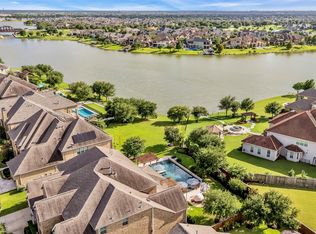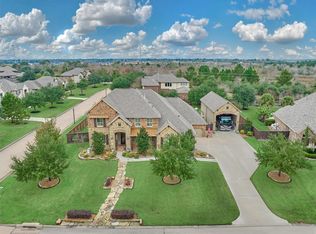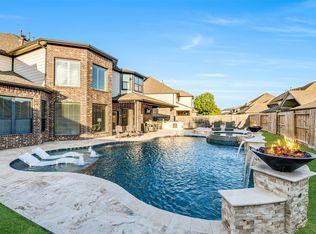Beautiful home in exclusive gated section of Towne Lake offers marina access & is a short walk to the Boardwalk & Lakehouse. Grand formal entry features a sweeping staircase & soaring ceilings, leading to a light-filled living room that seamlessly connects to a spacious chef’s kitchen with an open-concept design—perfect for gatherings. Luxurious primary suite boasts his & hers walk-in closets & custom built-ins. Second downstairs bedroom with full bath is ideal for guests. Main level also includes large study with custom built-ins & speakeasy-style bar—an ideal retreat at day’s end. Three bedrooms upstairs with ensuite bathrooms & spacious game room for entertainment. Backyard is an oasis with a stunning pool, large covered patio with fully equipped outdoor kitchen & a full outdoor bathroom—ideal for entertaining. Home prioritizes comfort with dedicated A/C unit for primary suite, plush wool carpets, a tankless water heater, generator, water filtration systems & much more!
For sale
$1,325,000
10210 Grape Creek Grove Ln, Cypress, TX 77433
5beds
4,870sqft
Est.:
Single Family Residence
Built in 2013
0.34 Acres Lot
$1,272,300 Zestimate®
$272/sqft
$233/mo HOA
What's special
Stunning poolExclusive gated sectionFully equipped outdoor kitchenPlush wool carpetsWater filtration systemsLarge covered patioFull outdoor bathroom
- 52 days |
- 507 |
- 29 |
Zillow last checked: 8 hours ago
Listing updated: October 31, 2025 at 02:03am
Listed by:
Wendy Olvera TREC #0568001 832-866-6869,
HomeSmart
Source: HAR,MLS#: 6084144
Tour with a local agent
Facts & features
Interior
Bedrooms & bathrooms
- Bedrooms: 5
- Bathrooms: 7
- Full bathrooms: 6
- 1/2 bathrooms: 1
Rooms
- Room types: Utility Room, Wine Room
Primary bathroom
- Features: Primary Bath: Double Sinks, Primary Bath: Separate Shower, Primary Bath: Soaking Tub
Kitchen
- Features: Kitchen Island, Kitchen open to Family Room, Pantry, Reverse Osmosis
Heating
- Natural Gas
Cooling
- Ceiling Fan(s), Electric
Appliances
- Included: Disposal, Water Softener, Double Oven, Microwave, Gas Cooktop, Dishwasher
- Laundry: Electric Dryer Hookup, Gas Dryer Hookup, Washer Hookup
Features
- Crown Molding, High Ceilings, Wired for Sound, 2 Bedrooms Down, Primary Bed - 1st Floor
- Flooring: Carpet, Concrete, Engineered Hardwood, Tile
- Windows: Insulated/Low-E windows
- Number of fireplaces: 1
- Fireplace features: Gas Log
Interior area
- Total structure area: 4,870
- Total interior livable area: 4,870 sqft
Property
Parking
- Total spaces: 3
- Parking features: Attached
- Attached garage spaces: 3
Features
- Stories: 2
- Patio & porch: Covered, Patio/Deck, Porch
- Exterior features: Back Green Space, Outdoor Kitchen, Side Yard, Sprinkler System
- Has private pool: Yes
- Pool features: In Ground, Pool/Spa Combo
- Has spa: Yes
- Spa features: Spa/Hot Tub
- Fencing: Back Yard,Full
Lot
- Size: 0.34 Acres
- Features: Back Yard, Subdivided, 1/4 Up to 1/2 Acre
Details
- Additional structures: Shed(s)
- Parcel number: 1336170010035
Construction
Type & style
- Home type: SingleFamily
- Architectural style: Traditional
- Property subtype: Single Family Residence
Materials
- Brick, Stone
- Foundation: Slab
- Roof: Composition
Condition
- New construction: No
- Year built: 2013
Details
- Builder name: Toll Brothers Inc
Utilities & green energy
- Water: Water District
Green energy
- Energy efficient items: Attic Vents, Thermostat, Other Energy Features
Community & HOA
Community
- Features: Subdivision Tennis Court
- Subdivision: Towne Lake Sec 22
HOA
- Has HOA: Yes
- Amenities included: Beach Access, Boat Dock, Boat Ramp, Boat Slip, Clubhouse, Controlled Access, Dog Park, Fitness Center, Jogging Path, Marina, Paid Patrol, Park, Party Room, Picnic Area, Playground, Pond, Pool, Security, Splash Pad, Sport Court, Tennis Court(s)
- HOA fee: $2,797 annually
Location
- Region: Cypress
Financial & listing details
- Price per square foot: $272/sqft
- Tax assessed value: $1,311,352
- Annual tax amount: $31,579
- Date on market: 10/30/2025
- Listing terms: Cash,Conventional,FHA,Investor,VA Loan
- Road surface type: Concrete
Estimated market value
$1,272,300
$1.21M - $1.34M
$6,455/mo
Price history
Price history
| Date | Event | Price |
|---|---|---|
| 7/9/2025 | Price change | $1,325,000-1.9%$272/sqft |
Source: | ||
| 6/26/2025 | Price change | $1,350,000-1.8%$277/sqft |
Source: | ||
| 6/4/2025 | Listed for sale | $1,375,000$282/sqft |
Source: | ||
| 6/4/2025 | Pending sale | $1,375,000$282/sqft |
Source: | ||
| 5/23/2025 | Listed for sale | $1,375,000+14.6%$282/sqft |
Source: | ||
Public tax history
Public tax history
| Year | Property taxes | Tax assessment |
|---|---|---|
| 2025 | -- | $1,311,352 +1.5% |
| 2024 | $8,039 +17.7% | $1,292,549 +7.7% |
| 2023 | $6,830 +28.7% | $1,200,000 +5.9% |
Find assessor info on the county website
BuyAbility℠ payment
Est. payment
$8,962/mo
Principal & interest
$6498
Property taxes
$1767
Other costs
$697
Climate risks
Neighborhood: Towne Lake
Nearby schools
GreatSchools rating
- 9/10Rennell Elementary SchoolGrades: PK-5Distance: 1 mi
- 8/10Anthony MiddleGrades: 6-8Distance: 0.8 mi
- 8/10Cypress Ranch High SchoolGrades: 9-12Distance: 2 mi
Schools provided by the listing agent
- Elementary: Rennell Elementary School
- Middle: Anthony Middle School (Cypress-Fairbanks)
- High: Cypress Ranch High School
Source: HAR. This data may not be complete. We recommend contacting the local school district to confirm school assignments for this home.
- Loading
- Loading
