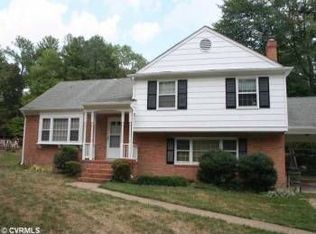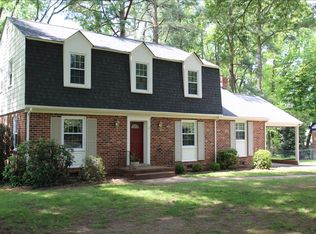Sold for $490,000 on 01/21/25
$490,000
10210 Maplested Ln, Richmond, VA 23235
4beds
2,245sqft
Single Family Residence
Built in 1967
0.61 Acres Lot
$494,800 Zestimate®
$218/sqft
$3,014 Estimated rent
Home value
$494,800
$440,000 - $559,000
$3,014/mo
Zestimate® history
Loading...
Owner options
Explore your selling options
What's special
Welcome home! 10210 Maplested Lane has 4 bedrooms, 2.5 bathrooms, and 2,245 sqft of thoughtfully designed living space. Renovated and classic, this charming two-story home in desirable Bon Air rests on a large, flat corner lot. The interior exceeds expectations stepping into the foyer, a gracious living room with a large bay window creating an abundance of natural light. A formal dining room with traditional chair rail and crown molding sits just off the living room and opens to an updated kitchen with attractive granite counters, smooth cook top, modern subway tile backsplash, stainless steel appliances (2017) and picture window overlooking the back yard and rear deck for entertaining. Stroll down the steps from the kitchen to the enormous family room or den with woodburning brick fireplace, a great area for an office, or children's playroom. An oversized utility space or drop zone with cubby/ built-ins and a half bath round out this level. Upstairs four generously sized bedrooms, all with hardwood floors, including the primary suite offering two closets, an updated bathroom tile surround and sleek vanity. Notable features: fully renovated, hardwood floors throughout, new 50 gl water heater (2020), new flat roof (2018) main roof (2017) new HVAC and windows (2017), and premiere location. Enjoy the screen porch, back patio and rear deck, double width paved driveway, and attached storage shed. Walk-in attic provides ease of storage. This Staffordshire neighborhood is the ideal location close to the James River, Trader Joe’s, Gelati Celesti, Good Foods Grocery, shopping, restaurants and downtown Richmond.
Zillow last checked: 8 hours ago
Listing updated: January 28, 2025 at 06:36am
Listed by:
Tracy McGuire 804-937-4210,
The Steele Group
Bought with:
Kelly Blanchard, 0225192706
Nest Realty Group
Source: CVRMLS,MLS#: 2431648 Originating MLS: Central Virginia Regional MLS
Originating MLS: Central Virginia Regional MLS
Facts & features
Interior
Bedrooms & bathrooms
- Bedrooms: 4
- Bathrooms: 3
- Full bathrooms: 2
- 1/2 bathrooms: 1
Other
- Description: Tub & Shower
- Level: Second
Half bath
- Level: First
Heating
- Forced Air, Natural Gas
Cooling
- Central Air
Appliances
- Included: Dryer, Dishwasher, Disposal, Gas Water Heater, Microwave, Oven, Refrigerator, Stove, Washer
- Laundry: Washer Hookup, Dryer Hookup
Features
- Bay Window, Ceiling Fan(s), Separate/Formal Dining Room, Fireplace, Granite Counters, Bath in Primary Bedroom, Cable TV
- Flooring: Laminate, Wood
- Windows: Storm Window(s)
- Basement: Crawl Space
- Attic: Access Only,Walk-In
- Number of fireplaces: 1
- Fireplace features: Masonry, Wood Burning
Interior area
- Total interior livable area: 2,245 sqft
- Finished area above ground: 2,245
Property
Parking
- Parking features: Driveway, Oversized, Paved
- Has uncovered spaces: Yes
Features
- Levels: Two,Multi/Split
- Stories: 2
- Patio & porch: Patio, Screened, Side Porch
- Exterior features: Lighting, Storage, Shed, Paved Driveway
- Pool features: None
Lot
- Size: 0.61 Acres
- Features: Corner Lot, Level
Details
- Parcel number: C0011219014
- Zoning description: R-2
Construction
Type & style
- Home type: SingleFamily
- Architectural style: Tri-Level
- Property subtype: Single Family Residence
Materials
- Brick, Drywall, Frame, Vinyl Siding, Wood Siding
- Foundation: Slab
- Roof: Composition,Shingle
Condition
- Resale
- New construction: No
- Year built: 1967
Utilities & green energy
- Sewer: Public Sewer
- Water: Public
Community & neighborhood
Location
- Region: Richmond
- Subdivision: Staffordshire
Other
Other facts
- Ownership: Individuals
- Ownership type: Sole Proprietor
Price history
| Date | Event | Price |
|---|---|---|
| 1/21/2025 | Sold | $490,000+5.4%$218/sqft |
Source: | ||
| 12/22/2024 | Pending sale | $465,000$207/sqft |
Source: | ||
| 12/19/2024 | Listed for sale | $465,000+76.1%$207/sqft |
Source: | ||
| 6/22/2017 | Sold | $264,000+5.6%$118/sqft |
Source: | ||
| 5/11/2017 | Listed for sale | $250,000+62%$111/sqft |
Source: Tiller Realty #1717653 | ||
Public tax history
| Year | Property taxes | Tax assessment |
|---|---|---|
| 2024 | $5,244 +4.3% | $437,000 +4.3% |
| 2023 | $5,028 | $419,000 |
| 2022 | $5,028 +54.6% | $419,000 +54.6% |
Find assessor info on the county website
Neighborhood: Huguenot
Nearby schools
GreatSchools rating
- 6/10J.B. Fisher Elementary SchoolGrades: PK-5Distance: 0.7 mi
- 3/10Lucille M. Brown Middle SchoolGrades: 6-8Distance: 3.9 mi
- 2/10Huguenot High SchoolGrades: 9-12Distance: 2.2 mi
Schools provided by the listing agent
- Elementary: Fisher
- Middle: Lucille Brown
- High: Huguenot
Source: CVRMLS. This data may not be complete. We recommend contacting the local school district to confirm school assignments for this home.
Get a cash offer in 3 minutes
Find out how much your home could sell for in as little as 3 minutes with a no-obligation cash offer.
Estimated market value
$494,800
Get a cash offer in 3 minutes
Find out how much your home could sell for in as little as 3 minutes with a no-obligation cash offer.
Estimated market value
$494,800

