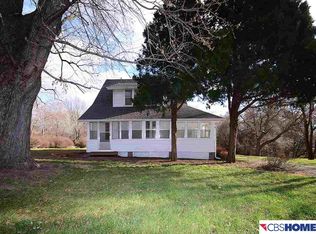Sold for $525,000
$525,000
10211 Calhoun Rd, Omaha, NE 68112
3beds
1,642sqft
Single Family Residence
Built in 1927
2.66 Acres Lot
$522,500 Zestimate®
$320/sqft
$1,980 Estimated rent
Home value
$522,500
$481,000 - $570,000
$1,980/mo
Zestimate® history
Loading...
Owner options
Explore your selling options
What's special
Like it was brought to life from a storybook, this beautiful PONCA HILLS Quintessential 2.5 Story brick Tudor built in 1927 on 2.66 acres is ready for its next chapter. Almost everything in the home has been updated w/ thoughtful care. New paint & new windows throughout, gorgeous refinished hardwood floors, brand new appliances, & much more! 3 Bedrooms, 2 Full Bathrooms, 1 car garage. BONUS finished ATTIC/LOFT space! Exterior features include: New driveway, walkways, deck, sod/landscaping/trees, fresh exterior paint and with 2.66 Acres of now LEVEL and USABLE ground on a BEAUTIFUL CORNER LOT there is PLENTY of room for your hearts desires - think outbuilding/barn/pool/guest house/etc! Ask about plans for seeding/finish work there. Ponca Hills is a nature enthusiasts paradise! Enjoy nearby parks, nature preserves, trails, river access, etc! Wonderful local restaurant favorites too! Easy traffic free commute by interstates/hwys, 12 mins to airport/15 to downtown! A MUST SEE ACREAGE GEM!
Zillow last checked: 8 hours ago
Listing updated: May 24, 2025 at 05:48am
Listed by:
Lyndsey Golden 402-650-7010,
BHHS Ambassador Real Estate
Bought with:
Jeff Perdue, 20140202
Nebraska Realty
Source: GPRMLS,MLS#: 22507780
Facts & features
Interior
Bedrooms & bathrooms
- Bedrooms: 3
- Bathrooms: 2
- Full bathrooms: 2
- Main level bathrooms: 1
Primary bedroom
- Features: Wood Floor
- Level: Second
Bedroom 2
- Features: Wood Floor
- Level: Second
Bedroom 3
- Features: Wood Floor
- Level: Second
Kitchen
- Features: Wood Floor, 9'+ Ceiling, Dining Area
- Level: Main
Living room
- Features: Wood Floor, Fireplace, 9'+ Ceiling, Ceiling Fan(s)
- Level: Main
Basement
- Area: 639
Heating
- Natural Gas, Forced Air
Cooling
- Central Air
Appliances
- Included: Range, Refrigerator, Microwave
Features
- Ceiling Fan(s)
- Flooring: Wood, Carpet
- Windows: LL Daylight Windows
- Basement: Daylight,Full
- Number of fireplaces: 1
- Fireplace features: Living Room, Wood Burning
Interior area
- Total structure area: 1,642
- Total interior livable area: 1,642 sqft
- Finished area above ground: 1,642
- Finished area below ground: 0
Property
Parking
- Total spaces: 1
- Parking features: Attached, Garage Door Opener
- Attached garage spaces: 1
Features
- Levels: 2.5 Story
- Patio & porch: Deck
- Exterior features: Horse Permitted
- Fencing: None
Lot
- Size: 2.66 Acres
- Dimensions: 144.5 x 176.1 x 361 x 321.70 x 353.49
- Features: Over 1 up to 5 Acres, Corner Lot, Level, Paved
Details
- Parcel number: 1123500000
- Horses can be raised: Yes
Construction
Type & style
- Home type: SingleFamily
- Property subtype: Single Family Residence
Materials
- Foundation: Block
- Roof: Composition
Condition
- Not New and NOT a Model
- New construction: No
- Year built: 1927
Utilities & green energy
- Sewer: Public Sewer
- Water: Public
- Utilities for property: Electricity Available, Natural Gas Available, Water Available, Sewer Available
Community & neighborhood
Location
- Region: Omaha
- Subdivision: Ponca Hills
Other
Other facts
- Listing terms: VA Loan,Conventional,Cash
- Ownership: Fee Simple
- Road surface type: Paved
Price history
| Date | Event | Price |
|---|---|---|
| 5/23/2025 | Sold | $525,000$320/sqft |
Source: | ||
| 4/21/2025 | Pending sale | $525,000$320/sqft |
Source: | ||
| 4/9/2025 | Price change | $525,000-4.5%$320/sqft |
Source: | ||
| 3/29/2025 | Listed for sale | $550,000$335/sqft |
Source: | ||
Public tax history
| Year | Property taxes | Tax assessment |
|---|---|---|
| 2025 | -- | $276,700 |
| 2024 | $4,771 +28% | $276,700 +56.6% |
| 2023 | $3,728 -1.2% | $176,700 |
Find assessor info on the county website
Neighborhood: Ponca Hills
Nearby schools
GreatSchools rating
- 6/10Ponca Elementary SchoolGrades: PK-5Distance: 0.7 mi
- 3/10Nathan Hale Magnet Middle SchoolGrades: 6-8Distance: 2.9 mi
- 1/10Omaha North Magnet High SchoolGrades: 9-12Distance: 3.8 mi
Schools provided by the listing agent
- Elementary: Ponca
- Middle: Hale
- High: North
- District: Omaha
Source: GPRMLS. This data may not be complete. We recommend contacting the local school district to confirm school assignments for this home.
Get pre-qualified for a loan
At Zillow Home Loans, we can pre-qualify you in as little as 5 minutes with no impact to your credit score.An equal housing lender. NMLS #10287.
Sell for more on Zillow
Get a Zillow Showcase℠ listing at no additional cost and you could sell for .
$522,500
2% more+$10,450
With Zillow Showcase(estimated)$532,950
