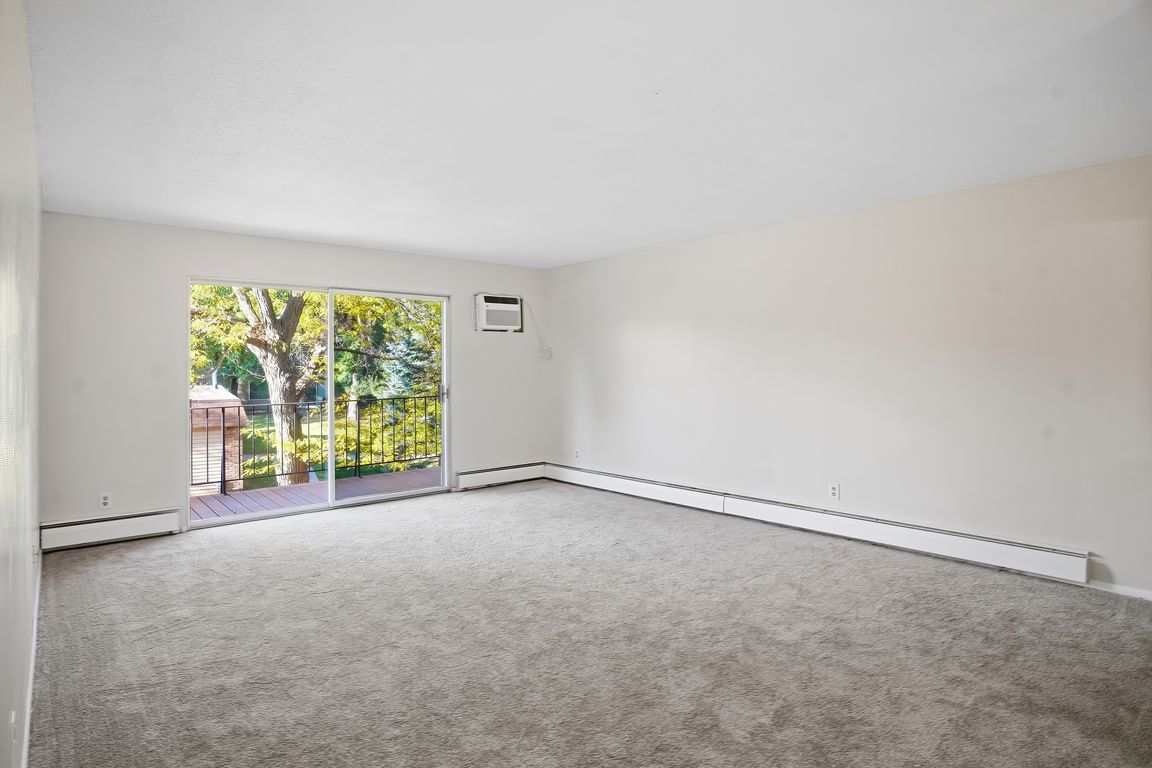
Active
$100,000
1beds
812sqft
10211 Cedar Lake Rd APT 208, Minnetonka, MN 55305
1beds
812sqft
Low rise
Built in 1969
1 Garage space
$123 price/sqft
$492 monthly HOA fee
What's special
Welcome to affordable Minnetonka living! This quiet 1-bedroom, 1-bath condo offers a bright and inviting layout with fresh finishes and neutral tones throughout. The open living and dining area connects seamlessly to a clean, efficient kitchen with plenty of cabinet space. Enjoy peaceful views of the landscaped grounds, or take advantage ...
- 21 days |
- 1,189 |
- 52 |
Source: NorthstarMLS as distributed by MLS GRID,MLS#: 6807468
Travel times
Living Room
Kitchen
Dining Room
Zillow last checked: 8 hours ago
Listing updated: October 31, 2025 at 03:04am
Listed by:
AJ Pettersen 612-229-7927,
eXp Realty
Source: NorthstarMLS as distributed by MLS GRID,MLS#: 6807468
Facts & features
Interior
Bedrooms & bathrooms
- Bedrooms: 1
- Bathrooms: 1
- Full bathrooms: 1
Rooms
- Room types: Foyer, Dining Room, Living Room, Bedroom 1, Bathroom, Deck
Bedroom 1
- Level: Main
- Area: 204 Square Feet
- Dimensions: 17x12
Bathroom
- Level: Main
- Area: 45 Square Feet
- Dimensions: 5x9
Deck
- Level: Main
- Area: 75 Square Feet
- Dimensions: 15x5
Dining room
- Level: Main
- Area: 108 Square Feet
- Dimensions: 9x12
Foyer
- Level: Main
- Area: 36 Square Feet
- Dimensions: 4x9
Living room
- Level: Main
- Area: 270 Square Feet
- Dimensions: 18x15
Heating
- Forced Air
Cooling
- Central Air
Appliances
- Included: Dishwasher, Gas Water Heater, Microwave, Range, Refrigerator
- Laundry: Coin-op Laundry Owned
Features
- Basement: None
- Has fireplace: No
Interior area
- Total structure area: 812
- Total interior livable area: 812 sqft
- Finished area above ground: 812
- Finished area below ground: 0
Video & virtual tour
Property
Parking
- Total spaces: 3
- Parking features: Underground
- Garage spaces: 1
- Carport spaces: 1
- Uncovered spaces: 1
Accessibility
- Accessibility features: Accessible Elevator Installed, No Stairs Internal
Features
- Levels: One
- Stories: 1
- Patio & porch: Deck
- Has private pool: Yes
- Pool features: In Ground
- Spa features: Community
- Fencing: None
Lot
- Size: 2,178 Square Feet
- Features: Irregular Lot
Details
- Foundation area: 812
- Parcel number: 1211722420196
- Zoning description: Residential-Single Family
Construction
Type & style
- Home type: Condo
- Property subtype: Low Rise
- Attached to another structure: Yes
Materials
- Brick/Stone, Other
- Roof: Flat
Condition
- Age of Property: 56
- New construction: No
- Year built: 1969
Utilities & green energy
- Electric: Circuit Breakers
- Gas: Natural Gas
- Sewer: City Sewer/Connected
- Water: City Water/Connected
Community & HOA
Community
- Security: Security Lights
- Subdivision: Condo 0357 Cedar Ridge Condo
HOA
- Has HOA: Yes
- Amenities included: Coin-op Laundry Owned, Elevator(s), Spa/Hot Tub, In-Ground Sprinkler System, Lobby Entrance, Sauna, Security Lighting
- Services included: Maintenance Structure, Controlled Access, Maintenance Grounds, Professional Mgmt, Shared Amenities, Snow Removal
- HOA fee: $492 monthly
- HOA name: Association One
- HOA phone: 833-737-8663
Location
- Region: Minnetonka
Financial & listing details
- Price per square foot: $123/sqft
- Tax assessed value: $109,800
- Annual tax amount: $2,056
- Date on market: 10/29/2025
- Cumulative days on market: 88 days
- Road surface type: Paved