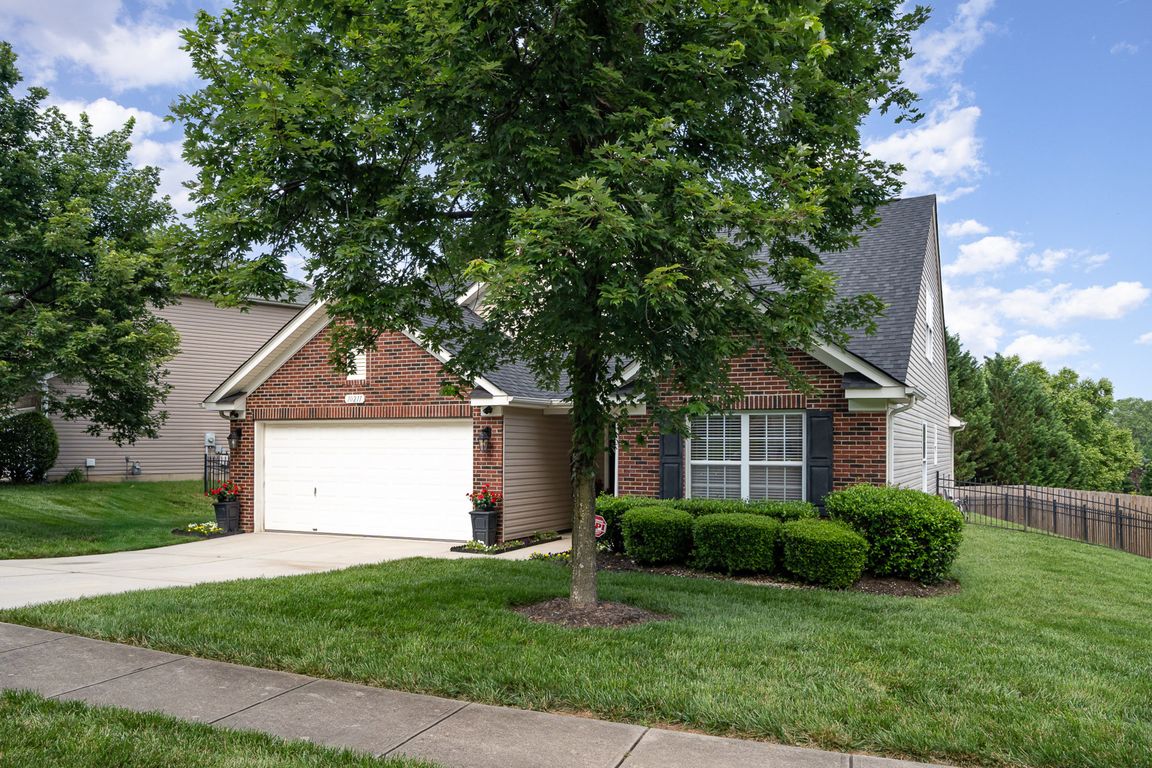
ActivePrice cut: $10K (7/15)
$480,000
4beds
2,409sqft
10211 Dominion Village Dr, Charlotte, NC 28269
4beds
2,409sqft
Single family residence
Built in 2005
0.17 Acres
2 Attached garage spaces
$199 price/sqft
$205 quarterly HOA fee
What's special
Spacious loft-style bedroomNatural lightBright sunroomBreakfast nookFull lawn irrigation systemWalk-in closetPrivate bath
Beautifully maintained 1.5-story home in the sought-after Highland Creek community. This flexible layout offers comfort, space, and lifestyle in one. The primary suite is on the main level, complete with a walk-in closet and private bath. Two additional bedrooms and a full bath provide room for guests. The open living and dining ...
- 68 days
- on Zillow |
- 510 |
- 16 |
Source: Canopy MLS as distributed by MLS GRID,MLS#: 4268537
Travel times
Kitchen
Living Room
Primary Bedroom
Zillow last checked: 7 hours ago
Listing updated: August 06, 2025 at 02:21pm
Listing Provided by:
Leon Stepherson leons@chucktownhomes.com,
Keller Williams Connected,
Camelia Johnson,
Keller Williams Connected
Source: Canopy MLS as distributed by MLS GRID,MLS#: 4268537
Facts & features
Interior
Bedrooms & bathrooms
- Bedrooms: 4
- Bathrooms: 3
- Full bathrooms: 3
- Main level bedrooms: 3
Primary bedroom
- Features: Ceiling Fan(s), Garden Tub, Walk-In Closet(s)
- Level: Main
Bedroom s
- Level: Main
Bedroom s
- Level: Main
Kitchen
- Features: Breakfast Bar
- Level: Main
Living room
- Level: Main
Heating
- Natural Gas
Cooling
- Ceiling Fan(s), Central Air
Appliances
- Included: Dishwasher, Disposal, Gas Cooktop, Gas Water Heater, Microwave, Refrigerator, Washer/Dryer
- Laundry: In Kitchen
Features
- Has basement: No
- Fireplace features: Family Room
Interior area
- Total structure area: 2,409
- Total interior livable area: 2,409 sqft
- Finished area above ground: 2,409
- Finished area below ground: 0
Video & virtual tour
Property
Parking
- Total spaces: 2
- Parking features: Attached Garage, Garage on Main Level
- Attached garage spaces: 2
Features
- Levels: One and One Half
- Stories: 1.5
- Exterior features: In-Ground Irrigation
- Fencing: Back Yard,Fenced
Lot
- Size: 0.17 Acres
Details
- Parcel number: 02963311
- Zoning: MX-1
- Special conditions: Standard
Construction
Type & style
- Home type: SingleFamily
- Property subtype: Single Family Residence
Materials
- Stone Veneer, Vinyl
- Foundation: Slab
Condition
- New construction: No
- Year built: 2005
Utilities & green energy
- Sewer: Public Sewer
- Water: City
Community & HOA
Community
- Subdivision: Highland Creek
HOA
- Has HOA: Yes
- HOA fee: $205 quarterly
- HOA name: Hawthorne
Location
- Region: Charlotte
Financial & listing details
- Price per square foot: $199/sqft
- Tax assessed value: $375,200
- Date on market: 6/14/2025
- Listing terms: Cash,Conventional,FHA,VA Loan
- Road surface type: Concrete, Paved