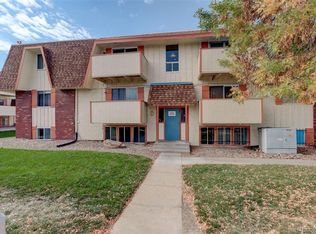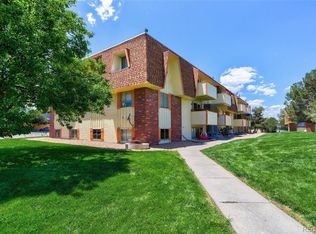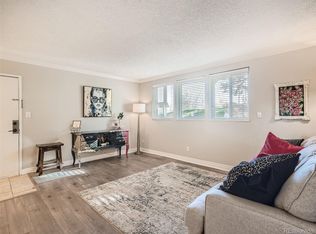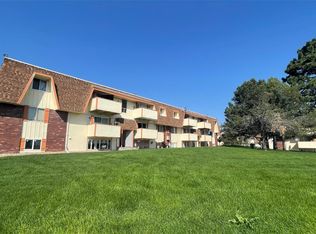Sold for $200,000 on 09/01/23
$200,000
10211 Ura Lane #8-102, Thornton, CO 80260
2beds
918sqft
Condominium
Built in 1973
-- sqft lot
$186,900 Zestimate®
$218/sqft
$1,561 Estimated rent
Home value
$186,900
$178,000 - $196,000
$1,561/mo
Zestimate® history
Loading...
Owner options
Explore your selling options
What's special
Welcome home to a fully renovated 2 bd/2ba garden-level condo that features a new walkout sliding door leading you directly out to the lawn area. Great for dog owners, unloading groceries, packing up for trips, and more! All the windows, appliances, tile, trim, and slab granite counters are brand new along with fresh paint! There’s Green space all around, a community pool, and a clubhouse maintained by HOA. This is a dream opportunity for investors as well. This unit currently has renters until December. It’s an instant money maker! Don’t miss out on this one!
Zillow last checked: 8 hours ago
Listing updated: September 13, 2023 at 08:50pm
Listed by:
Rachel Mathews 303-601-8416 Rachel.Mathews@cbrealty.com,
Coldwell Banker Realty 28
Bought with:
Felicia McMahon, 100098426
Keller Williams DTC
Megan Hebert, 100065226
Keller Williams DTC
Source: REcolorado,MLS#: 5791472
Facts & features
Interior
Bedrooms & bathrooms
- Bedrooms: 2
- Bathrooms: 2
- Full bathrooms: 1
- 1/2 bathrooms: 1
- Main level bathrooms: 2
- Main level bedrooms: 2
Bedroom
- Level: Main
Bedroom
- Level: Main
Bathroom
- Level: Main
Bathroom
- Level: Main
Heating
- Forced Air
Cooling
- Central Air
Appliances
- Included: Dishwasher, Microwave, Oven, Refrigerator
- Laundry: Common Area
Features
- Flooring: Carpet, Laminate, Tile
- Has basement: No
Interior area
- Total structure area: 918
- Total interior livable area: 918 sqft
- Finished area above ground: 918
Property
Parking
- Total spaces: 1
- Details: Reserved Spaces: 1
Features
- Levels: One
- Stories: 1
Details
- Parcel number: R0043231
- Special conditions: Standard
Construction
Type & style
- Home type: Condo
- Property subtype: Condominium
- Attached to another structure: Yes
Materials
- Brick, Frame
- Roof: Composition
Condition
- Year built: 1973
Utilities & green energy
- Sewer: Public Sewer
- Water: Public
Community & neighborhood
Location
- Region: Thornton
- Subdivision: Bravado Condos
HOA & financial
HOA
- Has HOA: Yes
- HOA fee: $500 monthly
- Amenities included: Clubhouse, Pool
- Services included: Snow Removal, Trash, Water
- Association name: Viewpoint Condo Association
- Association phone: 303-733-1121
Other
Other facts
- Listing terms: Cash,Conventional
- Ownership: Corporation/Trust
Price history
| Date | Event | Price |
|---|---|---|
| 9/1/2023 | Sold | $200,000+2.6%$218/sqft |
Source: | ||
| 12/28/2021 | Sold | $195,000+43.9%$212/sqft |
Source: Public Record | ||
| 6/9/2020 | Sold | $135,500+44.1%$148/sqft |
Source: Public Record | ||
| 11/1/2016 | Sold | $94,000+23.7%$102/sqft |
Source: Agent Provided | ||
| 1/28/2016 | Sold | $76,000-15.1%$83/sqft |
Source: Agent Provided | ||
Public tax history
| Year | Property taxes | Tax assessment |
|---|---|---|
| 2025 | $985 +1% | $11,320 -11.5% |
| 2024 | $975 -7.1% | $12,790 |
| 2023 | $1,049 -3.1% | $12,790 +40.5% |
Find assessor info on the county website
Neighborhood: 80260
Nearby schools
GreatSchools rating
- 3/10Hillcrest Elementary SchoolGrades: K-5Distance: 0.7 mi
- 5/10Silver Hills Middle SchoolGrades: 6-8Distance: 3 mi
- 4/10Northglenn High SchoolGrades: 9-12Distance: 1 mi
Schools provided by the listing agent
- Elementary: Hillcrest
- Middle: Silver Hills
- High: Northglenn
- District: Adams 12 5 Star Schl
Source: REcolorado. This data may not be complete. We recommend contacting the local school district to confirm school assignments for this home.
Get a cash offer in 3 minutes
Find out how much your home could sell for in as little as 3 minutes with a no-obligation cash offer.
Estimated market value
$186,900
Get a cash offer in 3 minutes
Find out how much your home could sell for in as little as 3 minutes with a no-obligation cash offer.
Estimated market value
$186,900



