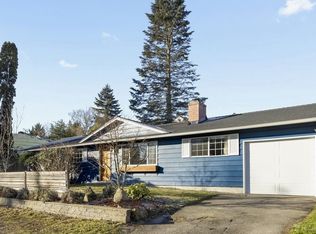Enjoy mornings on this covered front porch followed by evenings hosting friends on your patio in a fully fenced back yard. It's rare to find a White Center home of this size on a large lot. The upper floor has incredible light, high ceilings, original floors and walk in closets. Don't miss the fresh bathroom remodel and built-ins on the main. Finished basement has a family room, and additional two bedrooms. Great for commuters and close to some of the hippest restaurants, bars and a skate rink.
This property is off market, which means it's not currently listed for sale or rent on Zillow. This may be different from what's available on other websites or public sources.

