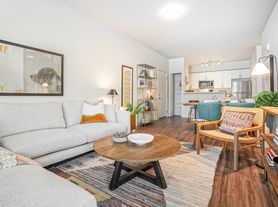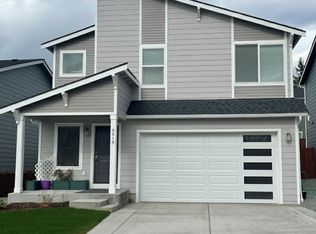Welcome to this stunning 4-bedroom, 2.5-bathroom home located in a quiet and desirable Lake Stevens neighborhood. This modern and spacious home features Cascade mountain views, a backyard pond, an updated kitchen with stainless steel appliances, overhead garage storage racks in a quiet neighborhood cul-de-sac.
Enjoy year-round comfort with central heating and air conditioning, plus washer and dryer. The fully fenced yard is perfect for relaxing, entertaining, or spending time with pets yes, this home is pet-friendly!
Features & Amenities:
-4 Bedrooms / 2.5 Bathrooms and bonus room
-Central air & heat
-Updated kitchen with stainless steel appliances
-Dishwasher & microwave
-Laminate flooring throughout main level
-Modern, updated bathrooms
-Washer & dryer in unit
-Private yard
-Attached garage
Rental Details:
Rent: $3,600/month
Security Deposit: $3,600
Utilities: Tenant responsible for all utilities, including sewer
Pets: Allowed (with approval), pet fee and deposit
Available: November 1, 2025
Conveniently located near top-rated Lake Stevens schools, parks, shopping, and easy access to Hwy 9 and I-5.
This property is professionally managed by a responsible landlord using Avail landlord software.
House for rent
Accepts Zillow applications
$3,600/mo
10213 6th Pl SE, Lake Stevens, WA 98258
4beds
2,362sqft
Price may not include required fees and charges.
Single family residence
Available now
Cats, small dogs OK
Central air
In unit laundry
Attached garage parking
Forced air
What's special
Backyard pondModern updated bathroomsCascade mountain viewsPrivate yardFully fenced yard
- 2 days |
- -- |
- -- |
Travel times
Facts & features
Interior
Bedrooms & bathrooms
- Bedrooms: 4
- Bathrooms: 3
- Full bathrooms: 2
- 1/2 bathrooms: 1
Heating
- Forced Air
Cooling
- Central Air
Appliances
- Included: Dishwasher, Dryer, Freezer, Microwave, Oven, Refrigerator, Washer
- Laundry: In Unit
Features
- Flooring: Carpet, Hardwood
Interior area
- Total interior livable area: 2,362 sqft
Property
Parking
- Parking features: Attached
- Has attached garage: Yes
- Details: Contact manager
Features
- Exterior features: Heating system: Forced Air, No Utilities included in rent, Sewage not included in rent
Details
- Parcel number: 01179300002600
Construction
Type & style
- Home type: SingleFamily
- Property subtype: Single Family Residence
Community & HOA
Location
- Region: Lake Stevens
Financial & listing details
- Lease term: 6 Month
Price history
| Date | Event | Price |
|---|---|---|
| 11/4/2025 | Listed for rent | $3,600$2/sqft |
Source: Zillow Rentals | ||
| 10/31/2025 | Sold | $760,118-5%$322/sqft |
Source: | ||
| 8/6/2025 | Pending sale | $799,999$339/sqft |
Source: | ||
| 7/25/2025 | Listed for sale | $799,999-3%$339/sqft |
Source: | ||
| 2/25/2022 | Sold | $825,000+77.4%$349/sqft |
Source: Public Record | ||

