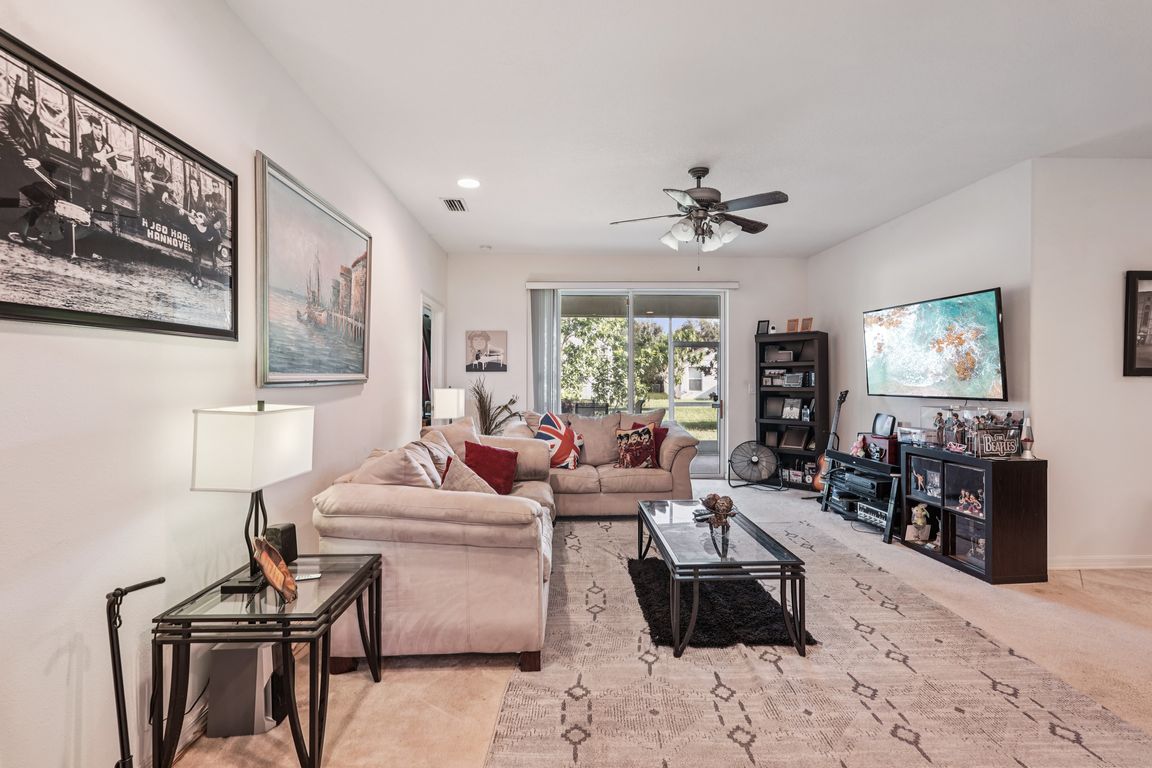Open: Sun 10am-1pm

For salePrice cut: $20K (11/24)
$425,000
4beds
2,692sqft
10214 35th St E, Parrish, FL 34219
4beds
2,692sqft
Single family residence
Built in 2006
7,148 sqft
3 Attached garage spaces
$158 price/sqft
$56 monthly HOA fee
What's special
Large open loftVersatile layoutGenerous living spaceSpacious homeThoughtfully designed split floorplanPrivate primary suite
NEW ROOF!! NEW ROOF!! Seller has agreed to replace the roof prior to closing. Welcome to 10214 35th St E in the highly desirable community of Parrish! This spacious home offers over 2,600 square feet, featuring 4 bedrooms, 3 full baths, and a thoughtfully designed split floorplan that provides both comfort ...
- 59 days |
- 604 |
- 13 |
Likely to sell faster than
Source: Stellar MLS,MLS#: A4665943 Originating MLS: Sarasota - Manatee
Originating MLS: Sarasota - Manatee
Travel times
Family Room
Kitchen
Primary Bedroom
Zillow last checked: 8 hours ago
Listing updated: November 25, 2025 at 09:24am
Listing Provided by:
Jason Caller 941-301-5083,
COLDWELL BANKER REALTY 941-907-1033,
Walter Spikes, JR 941-323-4283,
COLDWELL BANKER REALTY
Source: Stellar MLS,MLS#: A4665943 Originating MLS: Sarasota - Manatee
Originating MLS: Sarasota - Manatee

Facts & features
Interior
Bedrooms & bathrooms
- Bedrooms: 4
- Bathrooms: 3
- Full bathrooms: 3
Primary bedroom
- Features: Walk-In Closet(s)
- Level: First
- Area: 184.68 Square Feet
- Dimensions: 11.4x16.2
Bedroom 1
- Features: Built-in Closet
- Level: First
- Area: 99.3 Square Feet
- Dimensions: 9.11x10.9
Bedroom 2
- Features: Built-in Closet
- Level: First
- Area: 97.48 Square Feet
- Dimensions: 9.11x10.7
Bedroom 3
- Features: Built-in Closet
- Level: First
- Area: 99.3 Square Feet
- Dimensions: 9.11x10.9
Primary bathroom
- Features: Walk-In Closet(s)
- Level: First
- Area: 127.07 Square Feet
- Dimensions: 9.7x13.1
Bathroom 1
- Level: First
- Area: 74.16 Square Feet
- Dimensions: 7.2x10.3
Bathroom 2
- Level: First
- Area: 59.22 Square Feet
- Dimensions: 9.11x6.5
Dining room
- Level: First
- Area: 132.24 Square Feet
- Dimensions: 11.4x11.6
Family room
- Level: First
- Area: 320.35 Square Feet
- Dimensions: 14.9x21.5
Kitchen
- Level: First
- Area: 140.53 Square Feet
- Dimensions: 10.11x13.9
Laundry
- Level: First
- Area: 32.19 Square Feet
- Dimensions: 5.11x6.3
Living room
- Level: First
- Area: 126.54 Square Feet
- Dimensions: 11.4x11.1
Loft
- Features: Built-in Closet
- Level: Second
- Area: 364.32 Square Feet
- Dimensions: 19.8x18.4
Heating
- Central
Cooling
- Central Air
Appliances
- Included: Convection Oven, Cooktop, Dishwasher, Disposal, Dryer, Refrigerator, Washer
- Laundry: Laundry Room
Features
- High Ceilings, Kitchen/Family Room Combo, Living Room/Dining Room Combo, Open Floorplan, Primary Bedroom Main Floor, Split Bedroom
- Flooring: Carpet, Tile
- Has fireplace: No
Interior area
- Total structure area: 2,692
- Total interior livable area: 2,692 sqft
Video & virtual tour
Property
Parking
- Total spaces: 3
- Parking features: Garage - Attached
- Attached garage spaces: 3
Features
- Levels: Two
- Stories: 2
- Exterior features: Other
Lot
- Size: 7,148 Square Feet
- Dimensions: 65 x 110
Details
- Parcel number: 727111759
- Zoning: PDR
- Special conditions: None
Construction
Type & style
- Home type: SingleFamily
- Property subtype: Single Family Residence
Materials
- Block, Stucco
- Foundation: Slab
- Roof: Shingle
Condition
- New construction: No
- Year built: 2006
Utilities & green energy
- Sewer: Public Sewer
- Water: Public
- Utilities for property: Cable Connected, Electricity Connected, Sewer Connected, Water Connected
Community & HOA
Community
- Subdivision: ABERDEEN
HOA
- Has HOA: Yes
- HOA fee: $56 monthly
- HOA name: McNeil Management Services, inc.
- HOA phone: 813-571-7100
- Pet fee: $0 monthly
Location
- Region: Parrish
Financial & listing details
- Price per square foot: $158/sqft
- Tax assessed value: $446,871
- Annual tax amount: $3,543
- Date on market: 9/29/2025
- Cumulative days on market: 60 days
- Ownership: Fee Simple
- Total actual rent: 0
- Electric utility on property: Yes
- Road surface type: Asphalt