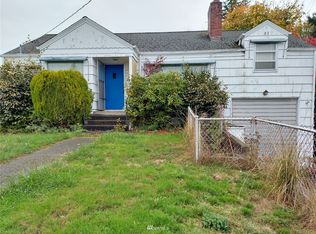You don't want to miss this charmer! A sweet Cape Cod with all the modern conveniences, it's just waiting to welcome you home. From the sunny front deck overlooking Puget Sound to the backyard garden beds, this lovely nest is designed for style, comfort, and the PNW lifestyle. Large windows and generous overhead and recessed lighting ensure plenty of natural light and year-round brightness. Gleaming hardwood floors and custom built-ins add warmth and character and the soft, neutral color palette provides the perfect backdrop for all your favorite things. Indulge your inner gourmand in the sunny, spacious Chef's kitchen, complete with Puget Sound VIEWS. Meal-time grilling on the menu? A large, sunny, west-facing front deck is just steps from the kitchen - a perfect spot for summer BBQ's and catching some rays. As your day winds down, the downstairs master suite offers a private getaway for rest and rejuvenation, complete with access to a spacious Jack n' Jill bath with glass vessel sink and large walk-in shower. Two additional main floor bedrooms and airy full bath provide great space for family and friends. Great location just minutes from Lincoln Park and the Fauntleroy Ferry. Easy access to West Seattle's famed dining, shopping, and amenities. Close to highway/freeway access points for worry-free commutes. FEATURES: 3 bedrooms and 1.75 baths in 1520 sq ft of easy urban living Puget Sound views! Large windows for plenty of natural light Generous recessed lighting for year-round brightness Gleaming hardwoods, stained concrete, and vinyl flooring Custom built-ins Chef's Kitchen w/ modern, spacious cabinetry and VIEWS Full-height designer white subway tile backsplash Stainless-steel appliances incl. gas range w/ chimney-style exhaust fan Two roomy main floor bedrooms w/ shared bright full bath Bright, spacious lower-level master bedroom w/access to trendy Jack n' Jill bath Downstairs airy bath features glass vessel sink and large walk-in couples shower w/ dual heads Lower-level family room w/ access to fenced back yard Separate utility/laundry room w/ full-size, stacking washer/dryer Sunny west-facing front deck w/Puget Sound Views - perfect for meal-time grilling! Huge fenced back yard w/fruit trees, raised garden spaces, and greenhouse Covered back patio for great summer parties! Semi-finished one-car daylight garage for multiple uses Off-street parking w/space for your RV or boat! Radiant heat and tankless on-demand hot water heater Impeccably landscaped w/year-round yard maintenance included Pets on a case-by-case basis, subject to interview and owner approval. First month and security deposit. Terms Negotiable.. Please contact Marisa at 206.399. Rental Terms: Rent: $3,750, Application Fee: $65, Security Deposit: $3,750, Available Now Pet Policy: Cats allowed, Dogs allowed This property allows self guided viewing without an appointment. Contact for details.
This property is off market, which means it's not currently listed for sale or rent on Zillow. This may be different from what's available on other websites or public sources.

