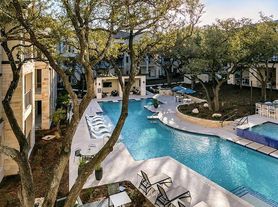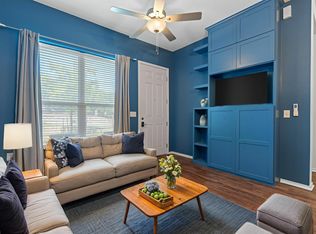Beautiful, 3 Bed/2.5 Bath Home in South Austin!!
Discover your new home at 10214 Maydelle Dr, Austin, TX 78748! This charming 3-bedroom, 2.5-bathroom property offers 1714 sq ft of well-designed living space, perfect for you and your loved ones. Situated in a prime Austin location, you're just minutes away from local shops, dining spots, and public parks, making convenience a part of your daily life. This beautiful three bedroom, 2.5-bath single-family home is perfect for creating lasting memories with your family. Enjoy the spacious kitchen with black appliances and a dining room perfect for entertaining guests. The upstairs open loft area is perfect fora home office or family room. The primary bedroom is spacious and offers a beautiful sanctuary. Head outside, enjoy the large backyard, and take in the secluded community atmosphere. The home runs on partial solar power, allowing you to save on energy costs. Presented by Renters Warehouse, this home invites you to experience comfort and style in a sought-after Austin neighborhood.
Application Fees: $65. All adult occupants must apply.
Rental Requirements:
Credit: 630+
Income: 3x monthly rent
No past rental debt
No Smoking
HOA dues are paid by Landlord if applicable. Home is professionally managed by Renters Warehouse.
Be aware of scams; we use an online application process and will accept hold funds after an application has been approved and verified. Our owners do not work with prospects directly and will not accept payment through electronic wire or apps.
Lease Terms
12+
Apartment for rent
$2,250/mo
10214 Maydelle Dr, Austin, TX 78748
3beds
1,714sqft
Price may not include required fees and charges.
Apartment
Available now
Dogs OK
Central air, ceiling fan
-- Laundry
3 Parking spaces parking
Forced air
What's special
Open loft areaHome officeLarge backyardDining roomFamily roomBlack appliancesSpacious kitchen
- 79 days
- on Zillow |
- -- |
- -- |
Travel times
Looking to buy when your lease ends?
Consider a first-time homebuyer savings account designed to grow your down payment with up to a 6% match & 3.83% APY.
Facts & features
Interior
Bedrooms & bathrooms
- Bedrooms: 3
- Bathrooms: 3
- Full bathrooms: 2
- 1/2 bathrooms: 1
Rooms
- Room types: Dining Room
Heating
- Forced Air
Cooling
- Central Air, Ceiling Fan
Appliances
- Included: Dishwasher, Disposal, Microwave, Refrigerator, Stove
Features
- Ceiling Fan(s), Walk-In Closet(s)
Interior area
- Total interior livable area: 1,714 sqft
Property
Parking
- Total spaces: 3
- Details: Contact manager
Features
- Exterior features: Eat-in Kitchen, Heating system: ForcedAir
Details
- Parcel number: 774484
Construction
Type & style
- Home type: Apartment
- Property subtype: Apartment
Condition
- Year built: 2008
Building
Management
- Pets allowed: Yes
Community & HOA
Location
- Region: Austin
Financial & listing details
- Lease term: Contact For Details
Price history
| Date | Event | Price |
|---|---|---|
| 9/18/2025 | Price change | $2,250-4.3%$1/sqft |
Source: Zillow Rentals | ||
| 7/18/2025 | Listed for rent | $2,350-2%$1/sqft |
Source: Zillow Rentals | ||
| 5/9/2023 | Listing removed | -- |
Source: Zillow Rentals | ||
| 3/20/2023 | Price change | $2,3970%$1/sqft |
Source: Zillow Rentals | ||
| 3/10/2023 | Price change | $2,398-4.2%$1/sqft |
Source: Zillow Rentals | ||

