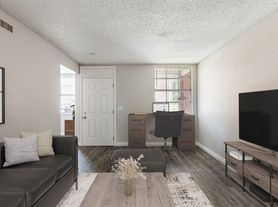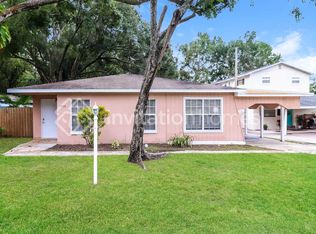Newly renovated 3 bedroom, 2 bath home near Uptown and USF. New Tile flooring throughout the home, new paint inside and outside, new kitchen cabinets and counter tops, newer appliances, central heat and air, indoor laundry area. Upon entering the home, you will find the open concept kitchen/dining/living room area, there is also a separate family room just off the kitchen is a huge walk in pantry area. The main Bedroom has a huge wall of storage & closet space and an attached bath with new vanity, lighting, toilet and a step in shower. 2nd and 3rd bedrooms share a hall bath with new vanity, sink, lighting and new tub/shower. This is a split floor plan, lots of built-in cabinetry for storage. New 2" blinds on all windows. This home is perfect. The only thing it is missing is you. Current school assignments are Woodson Elementary K-8, Whorton High School grades 9 12. Home is centrally located near USF, Busch Gardens, I-75, 275 and I-4 and downtown. It is very close to Uptown shopping and restaurants. Application fee applies to all adults over 18 in the household. Security deposit is equal to one month's rent. Security deposit due at signing of the lease. Pet's welcome, pet deposit required which is refundable at the end of the lease if there is no pet damage.
House for rent
$1,995/mo
10214 N Altman St, Tampa, FL 33612
3beds
1,292sqft
Price may not include required fees and charges.
Singlefamily
Available now
No pets
Central air
In unit laundry
-- Parking
Central
What's special
Newer appliancesIndoor laundry areaSeparate family roomLots of built-in cabinetrySplit floor planNew tile flooringNew kitchen cabinets
- 12 days
- on Zillow |
- -- |
- -- |
Travel times
Renting now? Get $1,000 closer to owning
Unlock a $400 renter bonus, plus up to a $600 savings match when you open a Foyer+ account.
Offers by Foyer; terms for both apply. Details on landing page.
Facts & features
Interior
Bedrooms & bathrooms
- Bedrooms: 3
- Bathrooms: 2
- Full bathrooms: 2
Rooms
- Room types: Family Room
Heating
- Central
Cooling
- Central Air
Appliances
- Included: Range, Refrigerator
- Laundry: In Unit, Inside, Laundry Closet
Features
- Living Room/Dining Room Combo, Primary Bedroom Main Floor, Split Bedroom
Interior area
- Total interior livable area: 1,292 sqft
Property
Parking
- Details: Contact manager
Features
- Stories: 1
- Exterior features: Blinds, Covered, Electric Water Heater, Floor Covering: Ceramic, Flooring: Ceramic, Front Porch, Heating system: Central, Inside, Laundry Closet, Living Room/Dining Room Combo, Management included in rent, Primary Bedroom Main Floor, Split Bedroom
Construction
Type & style
- Home type: SingleFamily
- Property subtype: SingleFamily
Condition
- Year built: 1961
Community & HOA
Location
- Region: Tampa
Financial & listing details
- Lease term: 12 Months
Price history
| Date | Event | Price |
|---|---|---|
| 9/22/2025 | Listed for rent | $1,995$2/sqft |
Source: Stellar MLS #TB8430156 | ||

