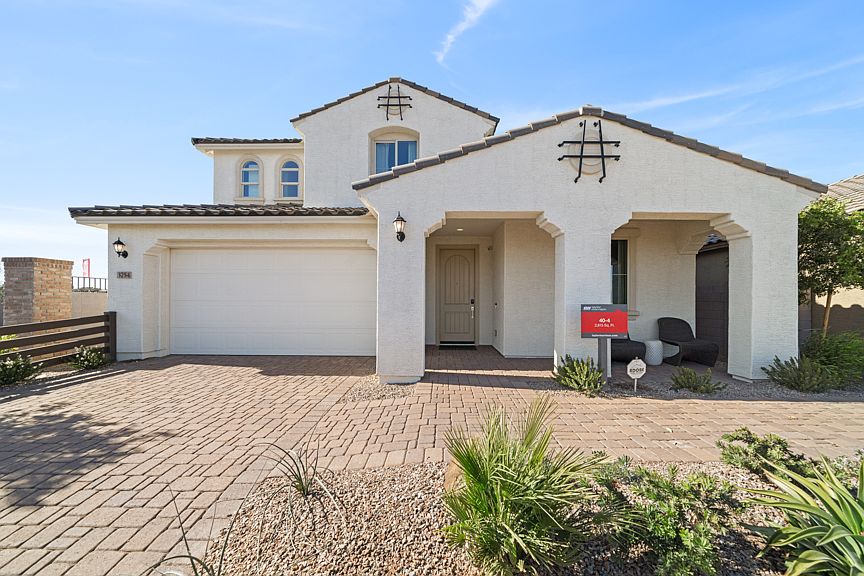New Construction - January Completion! Built by America's Most Trusted Homebuilder. Welcome to The 40-RM2 at 10214 W Crittenden Lane in Parkside Los Cielos. As you enter, you'll find two secondary bedrooms, a full bath, and a laundry room to your left. To your right, there's another secondary bedroom, a full bathroom, and access to the garage. Continue down the hall to the dining room and gourmet kitchen, which flows seamlessly into the spacious gathering room—all overlooking the outdoor patio. The secluded primary suite, located just off the gathering room, features a spacious en-suite bathroom and two walk-in closets. Additional Highlights Include: paver front porch, driveway, walk, and entry, white cabinets at kitchen, and quartz counter tops at kitchen. MLS# 6916821
New construction
$521,990
10214 W Crittenden Ln, Avondale, AZ 85392
4beds
2,200sqft
Single Family Residence
Built in 2025
5,500 Square Feet Lot
$-- Zestimate®
$237/sqft
$128/mo HOA
What's special
Spacious en-suite bathroomSecluded primary suitePaver front porchOutdoor patioTwo walk-in closetsGourmet kitchenWhite cabinets at kitchen
Call: (623) 254-6911
- 31 days |
- 67 |
- 1 |
Zillow last checked: 7 hours ago
Listing updated: October 07, 2025 at 11:37pm
Listed by:
Robert S Thompson 480-346-1738,
William Lyon Homes
Source: ARMLS,MLS#: 6916821

Travel times
Schedule tour
Select your preferred tour type — either in-person or real-time video tour — then discuss available options with the builder representative you're connected with.
Facts & features
Interior
Bedrooms & bathrooms
- Bedrooms: 4
- Bathrooms: 3
- Full bathrooms: 3
Primary bedroom
- Level: First
- Area: 224
- Dimensions: 16.00 x 14.00
Bedroom 2
- Level: First
- Area: 100
- Dimensions: 10.00 x 10.00
Bedroom 3
- Level: First
- Area: 100
- Dimensions: 10.00 x 10.00
Bedroom 4
- Level: First
- Area: 110
- Dimensions: 11.00 x 10.00
Dining room
- Level: First
- Area: 132
- Dimensions: 12.00 x 11.00
Great room
- Level: First
- Area: 285
- Dimensions: 19.00 x 15.00
Heating
- Natural Gas
Cooling
- Central Air, Programmable Thmstat
Features
- Double Vanity, Eat-in Kitchen, Kitchen Island, Pantry, 3/4 Bath Master Bdrm
- Flooring: Carpet, Tile
- Has basement: No
Interior area
- Total structure area: 2,200
- Total interior livable area: 2,200 sqft
Property
Parking
- Total spaces: 4
- Parking features: Garage Door Opener
- Garage spaces: 2
- Uncovered spaces: 2
Features
- Stories: 1
- Patio & porch: Covered, Patio
- Spa features: None
- Fencing: Block
Lot
- Size: 5,500 Square Feet
- Features: Desert Front, Dirt Back
Details
- Parcel number: 10233656
Construction
Type & style
- Home type: SingleFamily
- Architectural style: Spanish
- Property subtype: Single Family Residence
Materials
- Stucco, Wood Frame
- Roof: Tile
Condition
- Under Construction
- New construction: Yes
- Year built: 2025
Details
- Builder name: Taylor Morrison
Utilities & green energy
- Sewer: Public Sewer
- Water: City Water
Community & HOA
Community
- Features: Pickleball, Tennis Court(s), Playground
- Subdivision: Parkside Los Cielos Collection
HOA
- Has HOA: Yes
- Services included: Maintenance Grounds, Street Maint, Front Yard Maint
- HOA fee: $128 monthly
- HOA name: Parkside Community
- HOA phone: 602-957-9191
Location
- Region: Avondale
Financial & listing details
- Price per square foot: $237/sqft
- Annual tax amount: $3,500
- Date on market: 9/8/2025
- Cumulative days on market: 32 days
- Listing terms: Cash,Conventional,FHA,VA Loan
- Ownership: Fee Simple
About the community
PoolPlaygroundBasketballPark+ 1 more
Picturesque living awaits at Parkside Los Cielos Collection. Spacious homes boast various floor plans, while the surrounding area beckons with easy access to the AZ-Loop 101. Explore Mesa's many hidden gems, then come home to an amenity-rich community. A basketball court, pickleball court, greenbelt, playground and shimmering pool are just outside your doorstep.
Find more reasons to love our new homes for sale in Avondale, AZ, below.
Source: Taylor Morrison

