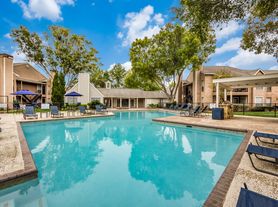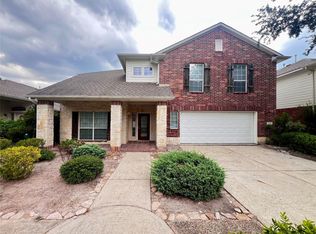Experience spacious, modern living in this expansive single-story home featuring 4 bedrooms, 2.5 baths, formal living and dining, study, and two primary suites on an oversized lot. The open-concept layout is filled with natural light from a dramatic skylight, plantation shutters, and high ceilings. Enjoy a chef-style kitchen with granite countertops, Corian surfaces, no carpet, and modern flooring. French doors open to a private study, while the formal dining area offers elegant entertaining space. The primary suite includes a spa-like bath and walk-in closet. Step outside to a massive backyard ideal for entertaining or unwinding. Located in desirable NW Houston near Jones Rd, FM 1960, Hwy 290 & Beltway 8. Move-in ready tour today before it's gone!
Copyright notice - Data provided by HAR.com 2022 - All information provided should be independently verified.
House for rent
$2,600/mo
10214 White Oak Trail Ln, Houston, TX 77064
4beds
3,008sqft
Price may not include required fees and charges.
Singlefamily
Available now
-- Pets
Electric, gas, ceiling fan
Electric dryer hookup laundry
2 Attached garage spaces parking
Electric, natural gas, fireplace
What's special
Modern flooringMassive backyardExpansive single-story homeHigh ceilingsFormal living and diningDramatic skylightTwo primary suites
- 2 days |
- -- |
- -- |
Travel times
Renting now? Get $1,000 closer to owning
Unlock a $400 renter bonus, plus up to a $600 savings match when you open a Foyer+ account.
Offers by Foyer; terms for both apply. Details on landing page.
Facts & features
Interior
Bedrooms & bathrooms
- Bedrooms: 4
- Bathrooms: 4
- Full bathrooms: 3
- 1/2 bathrooms: 1
Rooms
- Room types: Breakfast Nook, Family Room, Office
Heating
- Electric, Natural Gas, Fireplace
Cooling
- Electric, Gas, Ceiling Fan
Appliances
- Included: Dishwasher, Microwave, Oven, Range
- Laundry: Electric Dryer Hookup, Gas Dryer Hookup, Hookups, Washer Hookup
Features
- All Bedrooms Down, Ceiling Fan(s), High Ceilings, Walk In Closet
- Flooring: Carpet, Tile
- Has fireplace: Yes
Interior area
- Total interior livable area: 3,008 sqft
Property
Parking
- Total spaces: 2
- Parking features: Attached, Covered
- Has attached garage: Yes
- Details: Contact manager
Features
- Stories: 1
- Exterior features: 0 Up To 1/4 Acre, Additional Parking, All Bedrooms Down, Architecture Style: Traditional, Attached, Back Yard, Cul-De-Sac, Electric Dryer Hookup, Formal Dining, Garage Door Opener, Gas, Gas Dryer Hookup, Gas Log, Heating: Electric, Heating: Gas, High Ceilings, Kitchen/Dining Combo, Living/Dining Combo, Lot Features: Back Yard, Cul-De-Sac, Subdivided, 0 Up To 1/4 Acre, Screens, Subdivided, Walk In Closet, Washer Hookup, Window Coverings
Details
- Parcel number: 1198890010004
Construction
Type & style
- Home type: SingleFamily
- Property subtype: SingleFamily
Condition
- Year built: 2000
Community & HOA
Location
- Region: Houston
Financial & listing details
- Lease term: Long Term
Price history
| Date | Event | Price |
|---|---|---|
| 9/22/2025 | Price change | $2,600-1.9%$1/sqft |
Source: | ||
| 8/18/2025 | Price change | $2,650-1.9%$1/sqft |
Source: | ||
| 8/13/2025 | Price change | $2,700-1.8%$1/sqft |
Source: | ||
| 7/31/2025 | Price change | $2,750-1.8%$1/sqft |
Source: | ||
| 7/14/2025 | Price change | $2,800-5.1%$1/sqft |
Source: | ||

