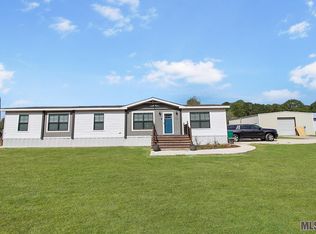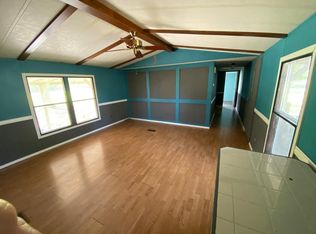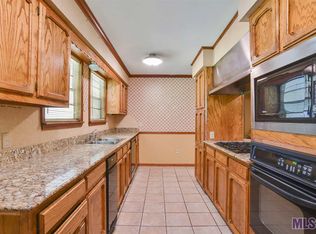Sold
Price Unknown
10215 Arnold Rd, Denham Springs, LA 70726
4beds
2,377sqft
Single Family Residence, Residential
Built in 1970
0.99 Acres Lot
$246,800 Zestimate®
$--/sqft
$2,030 Estimated rent
Home value
$246,800
$215,000 - $284,000
$2,030/mo
Zestimate® history
Loading...
Owner options
Explore your selling options
What's special
Welcome to this expansive family home, where space is abundant and comfort is paramount. Boasting an extra-large family room, den, and a recreation room, this residence is tailor-made for those who love to entertain or have a growing family. The kitchen offers an abundance of cabinets, a center island featuring a gas range, granite countertops, and additional seating perfect for stools. The ceramic tile flooring flows seamlessly throughout the house. Each bedroom is generously proportioned, easily accommodating large furniture and ensuring everyone has their own sanctuary. The primary suite is a true haven, offering an oversized closet complete with built-ins. Adjacent to the primary suite, a versatile room awaits, ideal as an additional bedroom, seating area, or nursery. Step outside to the sprawling acre lot, where relaxation and serenity await. Beautiful oak trees provide ample shade, creating a cool retreat on hot summer days and enhancing the tranquil atmosphere. For those with outdoor equipment or hobbyists, a convenient storage shed offers ample space to store lawn mowers and other essentials. Don't miss the opportunity to call this spacious family retreat your forever home. Schedule your private showing today!
Zillow last checked: 8 hours ago
Listing updated: August 08, 2025 at 07:12am
Listed by:
Kyle Franklin,
Covington & Associates Real Estate, LLC,
Crystal Holland Aguillard,
Covington & Associates Real Estate, LLC
Bought with:
Kimberly Adams, 0000034574
Theriot's Real Estate Group, Inc.
Source: ROAM MLS,MLS#: 2024007788
Facts & features
Interior
Bedrooms & bathrooms
- Bedrooms: 4
- Bathrooms: 2
- Full bathrooms: 2
Primary bedroom
- Features: En Suite Bath, Ceiling Fan(s)
- Level: First
- Area: 386.74
- Width: 12.2
Bedroom 1
- Level: First
- Area: 129
- Width: 10
Bedroom 2
- Level: First
- Area: 125.13
- Width: 9.7
Primary bathroom
- Features: Shower Only
Dining room
- Level: First
- Area: 140
- Dimensions: 14 x 10
Kitchen
- Features: Granite Counters, Counters Solid Surface, Kitchen Island
- Level: First
- Area: 159.6
- Length: 14
Living room
- Level: First
- Area: 258.3
- Width: 21
Office
- Level: First
- Area: 85.05
Heating
- Central, Gas Heat
Cooling
- Central Air, Ceiling Fan(s)
Appliances
- Included: Gas Stove Con, Gas Cooktop, Dishwasher, Oven
- Laundry: Electric Dryer Hookup, Washer Hookup, Inside, Laundry Room
Features
- Flooring: Ceramic Tile
- Attic: Attic Access
Interior area
- Total structure area: 2,905
- Total interior livable area: 2,377 sqft
Property
Parking
- Total spaces: 2
- Parking features: 2 Cars Park, Garage Faces Rear
- Has garage: Yes
Features
- Stories: 1
- Patio & porch: Porch
- Exterior features: Lighting
- Fencing: None
Lot
- Size: 0.99 Acres
- Dimensions: 212.33 x 297 x 206.99 x 205.50
- Features: Landscaped
Details
- Additional structures: Storage
- Parcel number: 0075465
- Special conditions: Standard
- Other equipment: Generator
Construction
Type & style
- Home type: SingleFamily
- Architectural style: Traditional
- Property subtype: Single Family Residence, Residential
Materials
- Brick Siding, Vinyl Siding, Frame
- Foundation: Slab
- Roof: Shingle
Condition
- New construction: No
- Year built: 1970
Utilities & green energy
- Gas: City/Parish
- Sewer: Mechan. Sewer
- Water: Public
Community & neighborhood
Security
- Security features: Smoke Detector(s)
Location
- Region: Denham Springs
- Subdivision: Rural Tract (no Subd)
Other
Other facts
- Listing terms: Cash,Conventional,FHA,VA Loan
Price history
| Date | Event | Price |
|---|---|---|
| 8/7/2025 | Sold | -- |
Source: | ||
| 7/10/2025 | Pending sale | $259,000$109/sqft |
Source: | ||
| 5/30/2025 | Price change | $259,000-5.8%$109/sqft |
Source: | ||
| 3/8/2025 | Price change | $274,900-8.3%$116/sqft |
Source: | ||
| 7/30/2024 | Price change | $299,900-7.7%$126/sqft |
Source: | ||
Public tax history
| Year | Property taxes | Tax assessment |
|---|---|---|
| 2024 | $920 +463.4% | $8,540 -1.2% |
| 2023 | $163 -0.6% | $8,640 |
| 2022 | $164 -0.3% | $8,640 |
Find assessor info on the county website
Neighborhood: 70726
Nearby schools
GreatSchools rating
- 10/10Eastside Elementary SchoolGrades: PK-5Distance: 2.8 mi
- 6/10Denham Springs Junior High SchoolGrades: 6-8Distance: 4 mi
- 6/10Denham Springs High SchoolGrades: 10-12Distance: 3.6 mi
Schools provided by the listing agent
- District: Livingston Parish
Source: ROAM MLS. This data may not be complete. We recommend contacting the local school district to confirm school assignments for this home.


