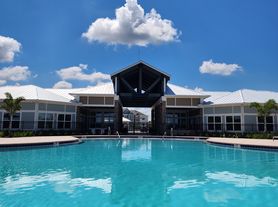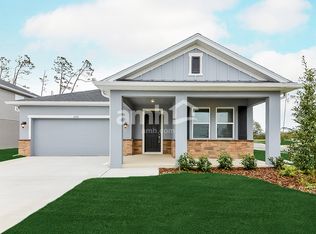Welcome to this beautiful, move-in ready two story home nestled on a peaceful lake with breathtakingviews located in the heart of Bella Lago Community. Featuring a spacious open floor plan, newly renovated cabinets, light fixtures, and much more! State of the Art kitchen with stainless steel appliances, island, and spacious pantry. Arrange your living and dining area however you please in this huge open great room. Half bath on first floor. Sliding glass doors open to back yard with sunrise and sunset views perfect for entertainment or a peaceful morning enjoying a cup of coffee awaiting sunrise. Laundry room positioned conveniently upstairs close to the four bedrooms and two full baths. This home offers the perfect blend of classic and cozy features. Bella Lago amenities include two clubhouses, fitness center and gathering room, picnic area, playground, two pools, and dog run for your fur-baby.
House for rent
$3,200/mo
10215 Charlotte Dr, Parrish, FL 34219
4beds
2,308sqft
Price may not include required fees and charges.
Singlefamily
Available now
Cats, dogs OK
Central air
In unit laundry
2 Attached garage spaces parking
Electric, central
What's special
Newly renovated cabinetsSpacious open floor planHuge open great roomSpacious pantryStainless steel appliances
- 47 days |
- -- |
- -- |
Zillow last checked: 8 hours ago
Listing updated: November 03, 2025 at 06:16am
Travel times
Looking to buy when your lease ends?
Consider a first-time homebuyer savings account designed to grow your down payment with up to a 6% match & a competitive APY.
Facts & features
Interior
Bedrooms & bathrooms
- Bedrooms: 4
- Bathrooms: 3
- Full bathrooms: 2
- 1/2 bathrooms: 1
Heating
- Electric, Central
Cooling
- Central Air
Appliances
- Included: Dishwasher, Disposal, Dryer, Microwave, Range, Refrigerator, Washer
- Laundry: In Unit, Inside, Upper Level
Features
- Exhaust Fan, Individual Climate Control, Living Room/Dining Room Combo, PrimaryBedroom Upstairs, Solid Surface Counters, Stone Counters, Thermostat, Walk-In Closet(s)
- Flooring: Carpet, Tile
Interior area
- Total interior livable area: 2,308 sqft
Property
Parking
- Total spaces: 2
- Parking features: Attached, Off Street, Covered
- Has attached garage: Yes
- Details: Contact manager
Features
- Stories: 2
- Exterior features: Blinds, Clubhouse, Denise Perez, Electric Water Heater, Exhaust Fan, Fitness Center, Garage Door Opener, Grounds Care included in rent, Heating system: Central, Heating: Electric, Inside, Lake, Lake Front, Living Room/Dining Room Combo, Loft, Lot Features: Sidewalk, Off Street, Open Patio, Pet Park, Playground, Pool, PrimaryBedroom Upstairs, Shutters, Sidewalk, Sidewalks, Sliding Doors, Smoke Detector(s), Solid Surface Counters, Stone Counters, Thermostat, Upper Level, View Type: Lake, Walk-In Closet(s), Window Treatments
- Has water view: Yes
- Water view: Waterfront
Details
- Parcel number: 400445759
Construction
Type & style
- Home type: SingleFamily
- Property subtype: SingleFamily
Condition
- Year built: 2023
Community & HOA
Community
- Features: Clubhouse, Fitness Center, Playground
HOA
- Amenities included: Fitness Center
Location
- Region: Parrish
Financial & listing details
- Lease term: 12 Months
Price history
| Date | Event | Price |
|---|---|---|
| 10/8/2025 | Listed for rent | $3,200$1/sqft |
Source: Stellar MLS #A4667774 | ||
| 4/26/2025 | Listing removed | $3,200$1/sqft |
Source: Stellar MLS #A4635481 | ||
| 1/16/2025 | Listed for rent | $3,200$1/sqft |
Source: Stellar MLS #A4635481 | ||
| 3/30/2023 | Sold | $397,990$172/sqft |
Source: | ||
| 2/27/2023 | Pending sale | $397,990$172/sqft |
Source: | ||

