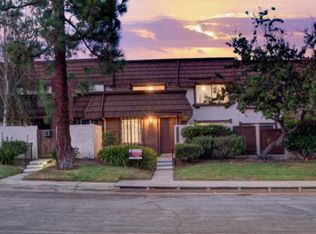A premier location in Rockpointe next to historic Santa Susana Park & trailhead this home boasts a greenbelt setting with picturesque hillside & treed views.The instant you enter your privately gated courtyard the zen-like ambiance captures your emotions.As you enter this home you embrace the open floorplan,the expansive ceilings,yet cozy atmosphere.The step-up den/sitting area beckons you to just sit & relax,the cozy living room says put your feet up,yet the formal dining area exudes a quiet place for in-home special occasion dinners.The back of the home offers a family room & wet bar that adjoins the large open kitchen,among the features included are granite counters,wood style cabinets,center island with addt'l cabinet space, electric stove & oven,dishwasher,microwave & recessed lighting.Another bank of cabinets can host games,storage,etc.The open staircase leads up to a grand master ensuite which offers full length adjustable mirrored closet doors,as well as a secondary walk-in closet.A newly remodeled bathroom includes marble sink cabinet,floor to ceiling designer tile shower enclosure, frameless shower doors & tiled floor. Three additional bedrooms, one used as an office,are light & bright & feature tailored drapery closet covers.The upstairs secondary bathroom has white lacquered cabinet with recessed sinks & tiled tub/shower.A two car att garage with laundry & back patio with water feature finish this home. Enjoy the pools,play areas, rec center & patrolled grounds.
This property is off market, which means it's not currently listed for sale or rent on Zillow. This may be different from what's available on other websites or public sources.
