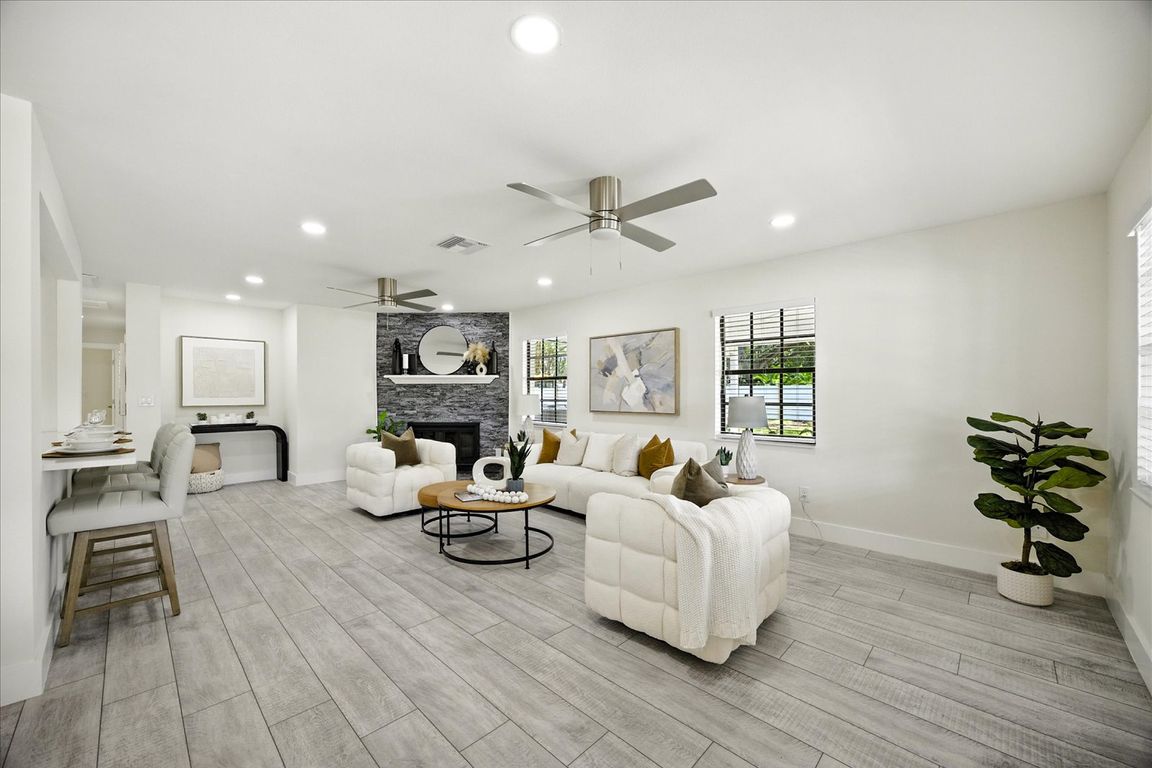
For salePrice cut: $19.1K (11/20)
$599,900
4beds
2,648sqft
10215 Oslin St, Tampa, FL 33615
4beds
2,648sqft
Single family residence
Built in 1981
0.55 Acres
2 Attached garage spaces
$227 price/sqft
What's special
Additional detached garageFully renovated houseBonus roomUpstairs bonus roomFamily roomVersatile floor planWelcoming front porch
Welcome home to country living in one of Tampa’s most desirable areas! This rare estate-sized property with a fully renovated house is situated in a highly convenient part of Tampa Bay! Just minutes to everything in Tampa, Clearwater, or St. Petersburg! No HOA or CDD fees! This recently renovated ranch-style home, ...
- 125 days |
- 2,010 |
- 167 |
Source: Stellar MLS,MLS#: TB8413502 Originating MLS: Suncoast Tampa
Originating MLS: Suncoast Tampa
Travel times
Living Room
Kitchen
Dining Room
Zillow last checked: 8 hours ago
Listing updated: November 22, 2025 at 12:18pm
Listing Provided by:
John D Hudson, P.A. 813-682-8080,
COMPASS FLORIDA LLC 305-851-2820
Source: Stellar MLS,MLS#: TB8413502 Originating MLS: Suncoast Tampa
Originating MLS: Suncoast Tampa

Facts & features
Interior
Bedrooms & bathrooms
- Bedrooms: 4
- Bathrooms: 2
- Full bathrooms: 2
Rooms
- Room types: Bonus Room
Primary bedroom
- Features: Walk-In Closet(s)
- Level: First
- Area: 208 Square Feet
- Dimensions: 13x16
Bedroom 2
- Features: Built-in Closet
- Level: First
- Area: 117 Square Feet
- Dimensions: 13x9
Bedroom 3
- Features: Built-in Closet
- Level: First
- Area: 195 Square Feet
- Dimensions: 15x13
Bedroom 4
- Features: Built-in Closet
- Level: First
- Area: 315 Square Feet
- Dimensions: 15x21
Dining room
- Level: First
- Area: 132 Square Feet
- Dimensions: 12x11
Game room
- Features: Walk-In Closet(s)
- Level: Second
- Area: 696 Square Feet
- Dimensions: 29x24
Great room
- Level: First
- Area: 390 Square Feet
- Dimensions: 15x26
Kitchen
- Level: First
- Area: 216 Square Feet
- Dimensions: 12x18
Heating
- Central, Electric
Cooling
- Central Air
Appliances
- Included: Dishwasher, Disposal, Electric Water Heater, Microwave, Range, Refrigerator
- Laundry: Electric Dryer Hookup, Laundry Closet
Features
- Kitchen/Family Room Combo, Primary Bedroom Main Floor, Solid Wood Cabinets, Stone Counters
- Flooring: Ceramic Tile, Luxury Vinyl
- Has fireplace: Yes
- Fireplace features: Living Room, Wood Burning
Interior area
- Total structure area: 3,946
- Total interior livable area: 2,648 sqft
Video & virtual tour
Property
Parking
- Total spaces: 4
- Parking features: Garage - Attached, Carport
- Attached garage spaces: 2
- Carport spaces: 2
- Covered spaces: 4
Features
- Levels: Two
- Stories: 2
- Patio & porch: Front Porch
- Exterior features: Private Mailbox
Lot
- Size: 0.55 Acres
- Dimensions: 120 x 200
- Features: In County, Oversized Lot, Unincorporated
- Residential vegetation: Mature Landscaping, Trees/Landscaped
Details
- Additional structures: Shed(s)
- Parcel number: U3428170BV00000000070.0
- Zoning: RSC-6
- Special conditions: None
Construction
Type & style
- Home type: SingleFamily
- Architectural style: Florida,Ranch,Traditional
- Property subtype: Single Family Residence
Materials
- Block, Stucco
- Foundation: Slab
- Roof: Shingle
Condition
- New construction: No
- Year built: 1981
Utilities & green energy
- Sewer: Septic Tank
- Water: Public
- Utilities for property: BB/HS Internet Available, Cable Available, Electricity Connected
Community & HOA
Community
- Subdivision: ELLIOTT & HARRISON SUB
HOA
- Has HOA: No
- Pet fee: $0 monthly
Location
- Region: Tampa
Financial & listing details
- Price per square foot: $227/sqft
- Tax assessed value: $415,509
- Annual tax amount: $7,121
- Date on market: 8/3/2025
- Cumulative days on market: 125 days
- Listing terms: Cash,Conventional,FHA,VA Loan
- Ownership: Fee Simple
- Total actual rent: 0
- Electric utility on property: Yes
- Road surface type: Paved, Asphalt