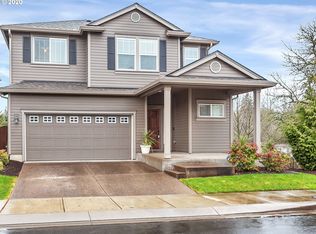**JUST REDUCED! Meticulously maintained with wide wood plank flooring throughout the main level living, gourmet kitchen with all stainless appliances and slab countertops. Rear yard with upper level deck, patio and fenced yard. Awesome Bonus/ Recreation space with extra storage in the daylight basement. Master suite with soak tub, large tile, 2 walk in closets and shower. Desirable Summer Falls neighborhood in Murray Hill, close to Progress Ridge TC. Summer Falls area playground nearby.
This property is off market, which means it's not currently listed for sale or rent on Zillow. This may be different from what's available on other websites or public sources.
