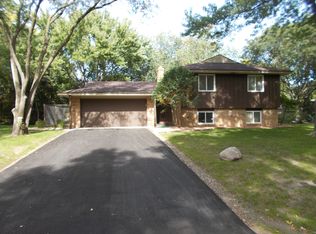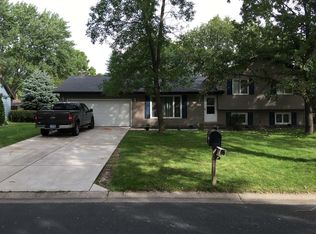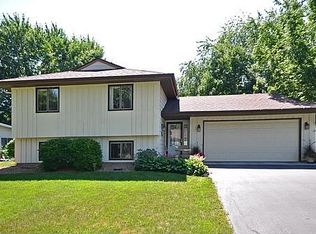Closed
$511,000
10215 Union Terrace Ln N, Maple Grove, MN 55369
4beds
2,685sqft
Single Family Residence
Built in 1974
0.25 Acres Lot
$508,300 Zestimate®
$190/sqft
$2,992 Estimated rent
Home value
$508,300
$468,000 - $549,000
$2,992/mo
Zestimate® history
Loading...
Owner options
Explore your selling options
What's special
This beautifully updated rambler offers exceptional accessibility and thoughtful design, appealing to a wide range of buyers, including those with mobility needs. The home features widened hallways, 36 inch solid core doors, bamboo flooring, a roll-in shower, ceiling lift system, and Alexa-compatible smart features. Updates include a new roof (2017), concrete front patio and side sidewalk (2020), soffits and gutters (2020), insulated garage door (2020), and a finished garage with polyaspartic flooring, drywall, paint, lighting, and slat walls (2022). Major mechanicals have been replaced: furnace, central A/C, humidifier & water heater (all in 2022), water softener and filtration system (2024). Interior highlights include Andersen windows and sliding door (2023), GE cooktop and Frigidaire oven (2023), and a new dishwasher (2024). The park-like back yard is enclosed with an attractive six ft vinyl fence (2023) and features extensive professional landscaping, paver patio and upgraded shed. With modern systems, extensive accessibility features, and quality upgrades throughout, this home offers comfort, style, and function in a prime location. Welcome home!
Zillow last checked: 8 hours ago
Listing updated: October 01, 2025 at 08:30am
Listed by:
Elie Safi 612-590-7234,
RE/MAX Results,
Deborah Safi 612-267-3018
Bought with:
Christine Swan
Avenue Realty
Source: NorthstarMLS as distributed by MLS GRID,MLS#: 6766481
Facts & features
Interior
Bedrooms & bathrooms
- Bedrooms: 4
- Bathrooms: 2
- Full bathrooms: 1
- 3/4 bathrooms: 1
Bedroom 1
- Level: Main
- Area: 154 Square Feet
- Dimensions: 14x11
Bedroom 2
- Level: Main
- Area: 110 Square Feet
- Dimensions: 11x10
Bedroom 3
- Level: Main
- Area: 100 Square Feet
- Dimensions: 10x10
Bedroom 4
- Level: Lower
- Area: 121 Square Feet
- Dimensions: 11x11
Dining room
- Level: Main
- Area: 110 Square Feet
- Dimensions: 11x10
Family room
- Level: Main
- Area: 200 Square Feet
- Dimensions: 20x10
Family room
- Level: Lower
- Area: 352 Square Feet
- Dimensions: 22x16
Kitchen
- Level: Main
- Area: 110 Square Feet
- Dimensions: 11x10
Laundry
- Level: Lower
- Area: 176 Square Feet
- Dimensions: 16x11
Living room
- Level: Main
- Area: 195 Square Feet
- Dimensions: 15x13
Office
- Level: Lower
- Area: 135 Square Feet
- Dimensions: 15x9
Patio
- Level: Main
- Area: 800 Square Feet
- Dimensions: 32x25
Patio
- Level: Main
- Area: 360 Square Feet
- Dimensions: 20x18
Heating
- Forced Air
Cooling
- Central Air
Appliances
- Included: Cooktop, Dishwasher, Dryer, Electronic Air Filter, Humidifier, Water Filtration System, Microwave, Other, Refrigerator, Stainless Steel Appliance(s), Wall Oven, Washer, Water Softener Owned
Features
- Basement: Finished,Full
- Number of fireplaces: 2
- Fireplace features: Electric, Family Room, Living Room
Interior area
- Total structure area: 2,685
- Total interior livable area: 2,685 sqft
- Finished area above ground: 1,475
- Finished area below ground: 1,110
Property
Parking
- Total spaces: 2
- Parking features: Attached, Concrete, Garage, Garage Door Opener
- Attached garage spaces: 2
- Has uncovered spaces: Yes
- Details: Garage Dimensions (22x21)
Accessibility
- Accessibility features: Doors 36"+, Customized Wheelchair Accessible, Grab Bars In Bathroom, Hallways 42"+, Accessible Approach with Ramp, Roll-In Shower, Smart Technology
Features
- Levels: One
- Stories: 1
- Patio & porch: Patio
- Pool features: None
- Fencing: Vinyl
Lot
- Size: 0.25 Acres
- Dimensions: 80 x 117 x 104 x 120
- Features: Irregular Lot, Many Trees
Details
- Additional structures: Storage Shed
- Foundation area: 1475
- Parcel number: 0111922340019
- Zoning description: Residential-Single Family
Construction
Type & style
- Home type: SingleFamily
- Property subtype: Single Family Residence
Materials
- Brick/Stone, Metal Siding
- Roof: Age 8 Years or Less,Asphalt
Condition
- Age of Property: 51
- New construction: No
- Year built: 1974
Utilities & green energy
- Electric: Circuit Breakers
- Gas: Natural Gas
- Sewer: City Sewer/Connected
- Water: City Water/Connected
Community & neighborhood
Location
- Region: Maple Grove
- Subdivision: Boundary Creek 1st Add
HOA & financial
HOA
- Has HOA: No
Price history
| Date | Event | Price |
|---|---|---|
| 9/30/2025 | Sold | $511,000+2.2%$190/sqft |
Source: | ||
| 8/14/2025 | Pending sale | $500,000$186/sqft |
Source: | ||
| 8/7/2025 | Listed for sale | $500,000+19.6%$186/sqft |
Source: | ||
| 8/8/2019 | Sold | $418,000+33.8%$156/sqft |
Source: Public Record | ||
| 3/29/2019 | Sold | $312,340-2.4%$116/sqft |
Source: | ||
Public tax history
| Year | Property taxes | Tax assessment |
|---|---|---|
| 2025 | $5,053 +2.6% | $459,200 +8.7% |
| 2024 | $4,924 +2.4% | $422,300 +0.6% |
| 2023 | $4,809 +16.6% | $419,800 -0.5% |
Find assessor info on the county website
Neighborhood: 55369
Nearby schools
GreatSchools rating
- 7/10Elm Creek Elementary SchoolGrades: PK-5Distance: 0.6 mi
- 6/10Osseo Middle SchoolGrades: 6-8Distance: 1.3 mi
- 5/10Osseo Senior High SchoolGrades: 9-12Distance: 1.4 mi
Get a cash offer in 3 minutes
Find out how much your home could sell for in as little as 3 minutes with a no-obligation cash offer.
Estimated market value
$508,300
Get a cash offer in 3 minutes
Find out how much your home could sell for in as little as 3 minutes with a no-obligation cash offer.
Estimated market value
$508,300


