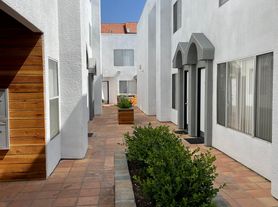This beautifully renovated three-bedroom, three-bath tri-level condominium with a bonus room offers 1,703 square feet of living space in a desirable Chatsworth communityjust minutes from shopping, award-winning schools, and public transportation. With recent updates to the kitchen and living room, this home features an open-concept layout and is move-in ready.
The main level features a bright living room with a brick fireplace and sliding doors that open to a private balcony. The remodeled kitchen includes new appliances, countertops, and cabinetry, flowing seamlessly into the dining area and full guest bath. Upstairs you'll find three bedrooms, including a primary suite with multiple closets, an en suite bathroom with dual vanities, a soaking tub, and a separate shower. Another bedroom features its own private balcony.
The lower level offers a direct-access garage with built-ins and a versatile bonus spaceperfect for a home gym, office, or studio.
Experience comfort, convenience, and charmall in one home!
Unit Features:
- Open-concept living
- Brick fireplace + balcony views
- Newly remodeled kitchen
- In unit laundry
- Community Pool
- Primary suite w/ soaking tub + double vanity
- Bonus room perfect for gym or home office
- Close to top-rated schools & the Chatsworth Amtrak Station
- Pet Friendly
Available Now!
Michael Felix | Realtor | Figure 8 Realty | @estatesbyfelix
Townhouse for rent
$4,200/mo
10215 Variel Ave UNIT 25, Chatsworth, CA 91311
3beds
1,703sqft
Price may not include required fees and charges.
Townhouse
Available now
Cats, dogs OK
-- A/C
In unit laundry
Attached garage parking
-- Heating
What's special
Brick fireplacePrivate balconyCommunity poolEn suite bathroomOpen-concept layoutPrimary suiteVersatile bonus space
- 12 hours |
- -- |
- -- |
Travel times
Looking to buy when your lease ends?
Consider a first-time homebuyer savings account designed to grow your down payment with up to a 6% match & a competitive APY.
Facts & features
Interior
Bedrooms & bathrooms
- Bedrooms: 3
- Bathrooms: 3
- Full bathrooms: 3
Appliances
- Included: Dishwasher, Dryer, Refrigerator, Stove, Washer
- Laundry: In Unit
Interior area
- Total interior livable area: 1,703 sqft
Property
Parking
- Parking features: Attached, Garage
- Has attached garage: Yes
- Details: Contact manager
Features
- Patio & porch: Porch
- Exterior features: Balcony, Bonus Room, New Stainless Steel Appliances, Remodeled Kitchen, Water & Trash
Details
- Parcel number: 2747005062
Construction
Type & style
- Home type: Townhouse
- Property subtype: Townhouse
Building
Management
- Pets allowed: Yes
Community & HOA
Location
- Region: Chatsworth
Financial & listing details
- Lease term: Contact For Details
Price history
| Date | Event | Price |
|---|---|---|
| 11/3/2025 | Listed for rent | $4,200$2/sqft |
Source: Zillow Rentals | ||
| 4/30/2021 | Sold | $510,000+13.3%$299/sqft |
Source: | ||
| 4/9/2021 | Pending sale | $450,000$264/sqft |
Source: CSMAOR #221001634 | ||
| 4/7/2021 | Listing removed | -- |
Source: CSMAOR | ||
| 3/30/2021 | Listed for sale | $450,000+153.5%$264/sqft |
Source: CSMAOR #221001634 | ||
