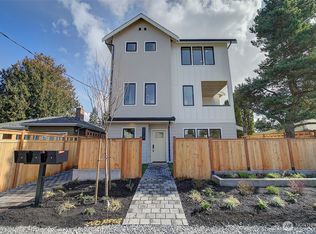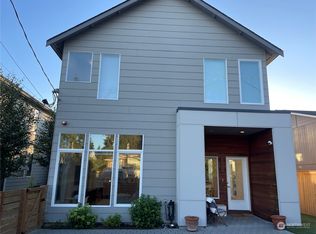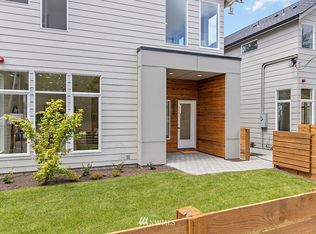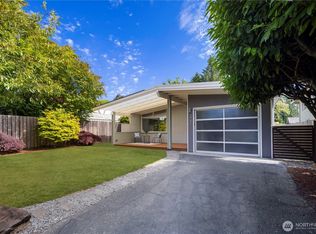Sold
Listed by:
William Reid,
Windermere West Metro
Bought with: Windermere West Metro
$625,000
10216 40th Avenue SW, Seattle, WA 98146
2beds
1,101sqft
Townhouse
Built in 2025
892.98 Square Feet Lot
$623,200 Zestimate®
$568/sqft
$-- Estimated rent
Home value
$623,200
$573,000 - $673,000
Not available
Zestimate® history
Loading...
Owner options
Explore your selling options
What's special
Step inside this beautifully designed attached home, offering a fabulous layout with 2 bed/1.75 baths, & a private rooftop deck over the garage—perfect for relaxing or entertaining! Inside, you'll find gorgeous quartz countertops, tile, & LVP flooring throughout, along w/stylish finishes that create a modern yet inviting feel. The well-planned separation of bedrooms ensures privacy, while the spacious kitchen & living area provide plenty of room to gather. Additional highlights include fire sprinklers throughout, mini-splits for efficient heating & AC, and even a small yard for added outdoor space. Plus, with the 193 sf garage serving as the shared wall, you’ll enjoy both convenience and extra privacy. This home truly checks all the boxes!
Zillow last checked: 8 hours ago
Listing updated: September 15, 2025 at 04:06am
Listed by:
William Reid,
Windermere West Metro
Bought with:
Randie Stone, 19165
Windermere West Metro
Rickey Joe Lohr, 17793
Windermere West Metro
Source: NWMLS,MLS#: 2401615
Facts & features
Interior
Bedrooms & bathrooms
- Bedrooms: 2
- Bathrooms: 2
- Full bathrooms: 1
- 3/4 bathrooms: 1
- Main level bathrooms: 1
- Main level bedrooms: 1
Bedroom
- Level: Main
Bathroom full
- Level: Main
Entry hall
- Level: Main
Heating
- Ductless, Electric
Cooling
- Ductless
Appliances
- Included: Dishwasher(s), Disposal, Refrigerator(s), Stove(s)/Range(s), Garbage Disposal
Features
- Flooring: Ceramic Tile, Vinyl Plank
- Has fireplace: No
Interior area
- Total structure area: 1,101
- Total interior livable area: 1,101 sqft
Property
Parking
- Total spaces: 1
- Parking features: Attached Garage
- Attached garage spaces: 1
Features
- Levels: Multi/Split
- Entry location: Main
Lot
- Size: 892.98 sqft
- Features: Paved
Details
- Parcel number: 6399660020
- Special conditions: Standard
Construction
Type & style
- Home type: Townhouse
- Property subtype: Townhouse
Materials
- Cement Planked, Cement Plank
- Roof: Composition,Flat
Condition
- New construction: Yes
- Year built: 2025
- Major remodel year: 2025
Utilities & green energy
- Sewer: Sewer Connected
- Water: Public
Community & neighborhood
Location
- Region: Seattle
- Subdivision: Arbor Heights
HOA & financial
HOA
- HOA fee: $44 monthly
Other
Other facts
- Listing terms: Cash Out,Conventional
- Cumulative days on market: 134 days
Price history
| Date | Event | Price |
|---|---|---|
| 8/15/2025 | Sold | $625,000-3.7%$568/sqft |
Source: | ||
| 7/18/2025 | Pending sale | $649,000$589/sqft |
Source: | ||
| 7/1/2025 | Listed for sale | $649,000$589/sqft |
Source: | ||
Public tax history
Tax history is unavailable.
Neighborhood: Arbor Heights
Nearby schools
GreatSchools rating
- 6/10Arbor Heights Elementary SchoolGrades: PK-5Distance: 0.2 mi
- 5/10Denny Middle SchoolGrades: 6-8Distance: 1.5 mi
- 3/10Chief Sealth High SchoolGrades: 9-12Distance: 1.5 mi

Get pre-qualified for a loan
At Zillow Home Loans, we can pre-qualify you in as little as 5 minutes with no impact to your credit score.An equal housing lender. NMLS #10287.
Sell for more on Zillow
Get a free Zillow Showcase℠ listing and you could sell for .
$623,200
2% more+ $12,464
With Zillow Showcase(estimated)
$635,664


