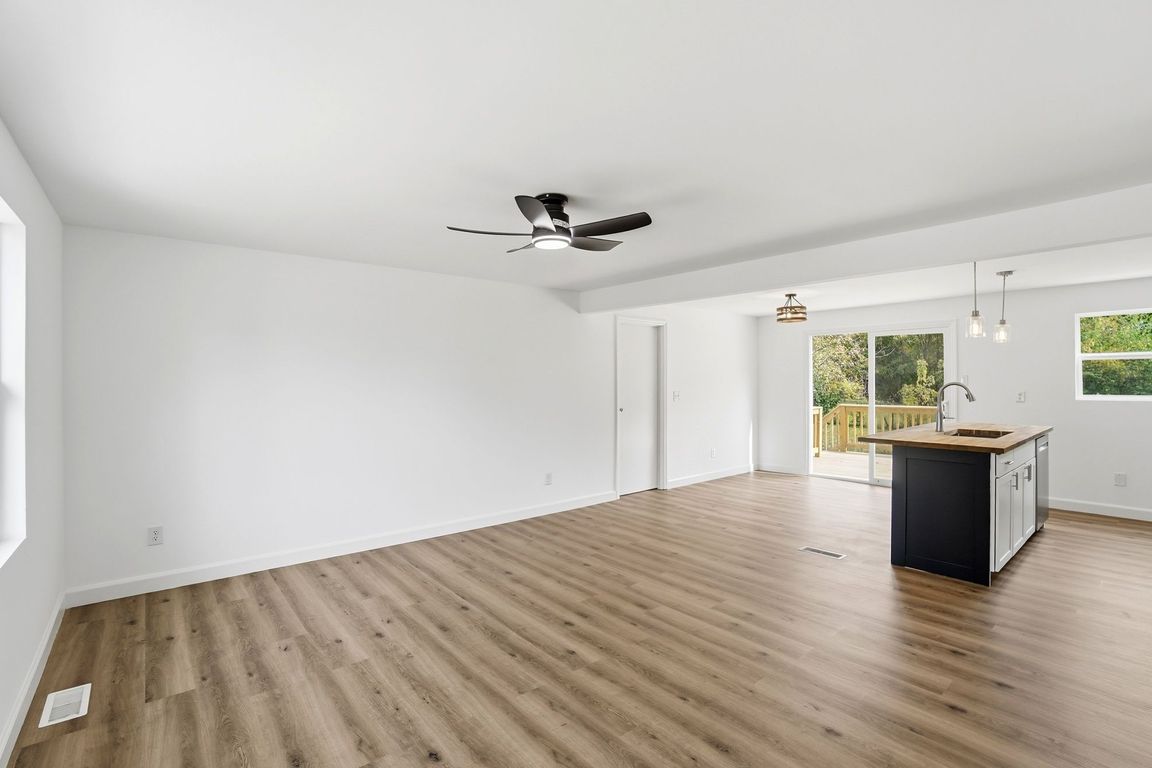Open: Sat 1pm-2:30pm

For sale
$249,500
3beds
1,368sqft
10216 Hawkhurst Dr, Cincinnati, OH 45231
3beds
1,368sqft
Single family residence
Built in 1970
7,710 sqft
1 Attached garage space
$182 price/sqft
What's special
Beautifully updated tri-level in Colerain Township! This move-in ready 3-bedroom, 2-bath home offers stylish updates and a flexible layout that fits any lifestyle. The main level features a brand-new kitchen with butcher block counters, stainless steel appliances, subway tile backsplash, and island with seating, perfect for casual meals or entertaining. New ...
- 2 days |
- 383 |
- 30 |
Source: Cincy MLS,MLS#: 1860116 Originating MLS: Cincinnati Area Multiple Listing Service
Originating MLS: Cincinnati Area Multiple Listing Service
Travel times
Living Room
Kitchen
Primary Bedroom
Zillow last checked: 7 hours ago
Listing updated: October 29, 2025 at 05:49pm
Listed by:
Nathalie S Mortine 513-600-2243,
eXp Realty 866-212-4991,
Anthony Vanjohnson 937-510-0690,
eXp Realty
Source: Cincy MLS,MLS#: 1860116 Originating MLS: Cincinnati Area Multiple Listing Service
Originating MLS: Cincinnati Area Multiple Listing Service

Facts & features
Interior
Bedrooms & bathrooms
- Bedrooms: 3
- Bathrooms: 2
- Full bathrooms: 2
Primary bedroom
- Level: Upper
- Area: 120
- Dimensions: 12 x 10
Bedroom 2
- Level: Upper
- Area: 96
- Dimensions: 12 x 8
Bedroom 3
- Level: Upper
- Area: 81
- Dimensions: 9 x 9
Bedroom 4
- Area: 0
- Dimensions: 0 x 0
Bedroom 5
- Area: 0
- Dimensions: 0 x 0
Primary bathroom
- Features: Tub w/Shower
Bathroom 1
- Features: Full
- Level: Upper
Bathroom 2
- Features: Full
- Level: Lower
Dining room
- Features: Laminate Floor, Chandelier
- Level: First
- Area: 90
- Dimensions: 10 x 9
Family room
- Area: 196
- Dimensions: 14 x 14
Kitchen
- Features: Eat-in Kitchen, Walkout, Kitchen Island, Laminate Floor
- Area: 99
- Dimensions: 11 x 9
Living room
- Area: 0
- Dimensions: 0 x 0
Office
- Area: 0
- Dimensions: 0 x 0
Heating
- Forced Air, Gas
Cooling
- Central Air
Appliances
- Included: Dishwasher, Oven/Range, Refrigerator, Gas Water Heater
Features
- Ceiling Fan(s), Recessed Lighting
- Windows: Double Hung
- Basement: None
Interior area
- Total structure area: 1,368
- Total interior livable area: 1,368 sqft
Video & virtual tour
Property
Parking
- Total spaces: 1
- Parking features: On Street, Driveway
- Attached garage spaces: 1
- Has uncovered spaces: Yes
Features
- Patio & porch: Deck
- Fencing: Metal
Lot
- Size: 7,710.12 Square Feet
- Features: Less than .5 Acre
Details
- Parcel number: 5100043027400
- Zoning description: Residential
Construction
Type & style
- Home type: SingleFamily
- Architectural style: Traditional
- Property subtype: Single Family Residence
Materials
- Vinyl Siding
- Foundation: Concrete Perimeter
- Roof: Shingle
Condition
- New construction: No
- Year built: 1970
Utilities & green energy
- Gas: At Street
- Sewer: Public Sewer
- Water: Public
- Utilities for property: Cable Connected
Community & HOA
HOA
- Has HOA: No
Location
- Region: Cincinnati
Financial & listing details
- Price per square foot: $182/sqft
- Tax assessed value: $151,240
- Annual tax amount: $2,826
- Date on market: 10/28/2025
- Listing terms: No Special Financing