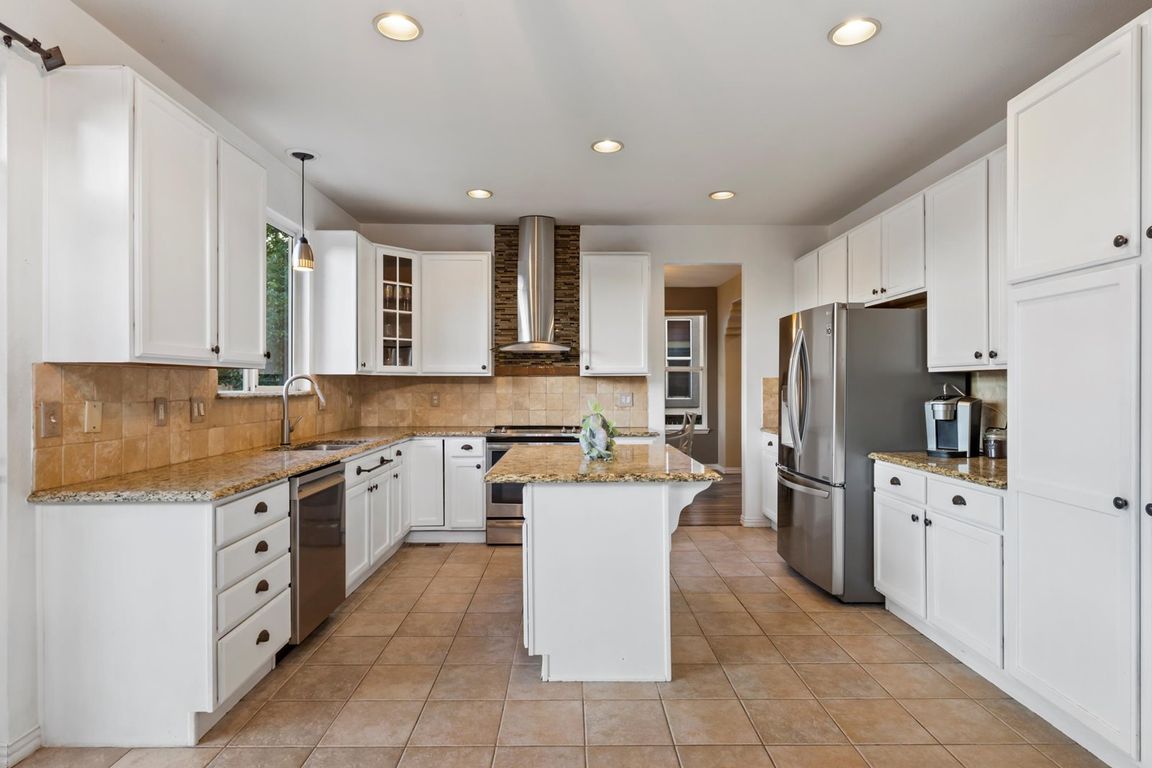
For salePrice cut: $52.5K (8/14)
$997,500
5beds
4,063sqft
10216 Kleinbrook Way, Highlands Ranch, CO 80126
5beds
4,063sqft
Single family residence
Built in 1999
0.28 Acres
3 Attached garage spaces
$246 price/sqft
$171 quarterly HOA fee
What's special
Check out this video - https://luxury-listing-media-1.aryeo.com/videos/0197e5c6-046e-7161-b7bc-f52afa41b834 Tucked away in a quiet cul-de-sac, this stunning 5-bedroom, 5-bathroom home offers over 3,900 square feet of beautifully updated living space. Built in 1999 and situated on a spacious 0.28-acre lot, this property blends timeless charm with modern upgrades in one of Highlands Ranch’s most desirable ...
- 116 days |
- 780 |
- 32 |
Source: REcolorado,MLS#: 8225506
Travel times
Kitchen
Living Room
Primary Bedroom
Zillow last checked: 7 hours ago
Listing updated: October 12, 2025 at 11:05am
Listed by:
Kyle Vasey 720-704-0995 kyle@thrivedenver.com,
Thrive Real Estate Group
Source: REcolorado,MLS#: 8225506
Facts & features
Interior
Bedrooms & bathrooms
- Bedrooms: 5
- Bathrooms: 5
- Full bathrooms: 3
- 3/4 bathrooms: 2
- Main level bathrooms: 1
- Main level bedrooms: 1
Bedroom
- Level: Upper
Bedroom
- Level: Upper
Bedroom
- Level: Main
Bedroom
- Level: Basement
Bathroom
- Level: Upper
Bathroom
- Level: Basement
Bathroom
- Level: Main
Bathroom
- Level: Basement
Other
- Level: Upper
Other
- Level: Upper
Dining room
- Level: Main
Family room
- Level: Main
Kitchen
- Level: Main
Laundry
- Level: Upper
Living room
- Level: Main
Heating
- Forced Air
Cooling
- Central Air
Appliances
- Included: Cooktop, Dishwasher, Dryer, Microwave, Oven, Refrigerator, Washer
Features
- Basement: Partial
Interior area
- Total structure area: 4,063
- Total interior livable area: 4,063 sqft
- Finished area above ground: 2,623
- Finished area below ground: 1,368
Video & virtual tour
Property
Parking
- Total spaces: 3
- Parking features: Garage - Attached
- Attached garage spaces: 3
Features
- Levels: Two
- Stories: 2
Lot
- Size: 0.28 Acres
Details
- Parcel number: R0407766
- Zoning: PDU
- Special conditions: Standard
Construction
Type & style
- Home type: SingleFamily
- Property subtype: Single Family Residence
Materials
- Frame
- Roof: Composition
Condition
- Year built: 1999
Utilities & green energy
- Sewer: Public Sewer
- Water: Public
- Utilities for property: Cable Available, Internet Access (Wired)
Community & HOA
Community
- Security: Carbon Monoxide Detector(s), Smoke Detector(s)
- Subdivision: Highlands Ranch
HOA
- Has HOA: Yes
- HOA fee: $171 quarterly
- HOA name: HRCA
- HOA phone: 303-791-2500
Location
- Region: Highlands Ranch
Financial & listing details
- Price per square foot: $246/sqft
- Tax assessed value: $957,000
- Annual tax amount: $5,696
- Date on market: 7/10/2025
- Listing terms: Cash,Conventional,FHA,VA Loan
- Exclusions: Sellers Personal Property
- Ownership: Individual
- Electric utility on property: Yes