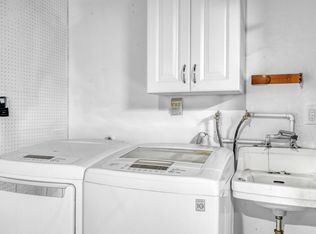Don't miss this gorgeous, newly renovated Chatsworth family home on cul de sac street, west of Topanga Canyon. Architectural elements greet you at the front door and continue throughout the property. This 4 bedroom, 2 bathroom dwelling boasts all new granite kitchen with new custom cabinetry, center island, stainless steel appliances and a huge dining area. Step-down living room has vaulted ceilings, wet bar, and large, open feel accented by the modern-look fireplace. The master-suite has over-sized bathroom with dual-sink vanity, all-new custom cabinets, fixtures and granite counter. Master sliding doors look out to the backyard from under the newly constructed pergola. Three bedrooms upstairs share another large bathroom which also has a dual-sink vanity with new custom cabinets and granite counter-top. House is complete with new roof, all new windows, carpet, paint, fixtures, electrical and switches throughout. Low-maintenance yard has two patios in the back, new sod and auto sprinklers in the front, accented by the stamped concrete driveway. Don't forget the large two-car garage with built-in storage shelves! A must-see home for any buyer. Standard sale, not a short sale or REO.
This property is off market, which means it's not currently listed for sale or rent on Zillow. This may be different from what's available on other websites or public sources.
