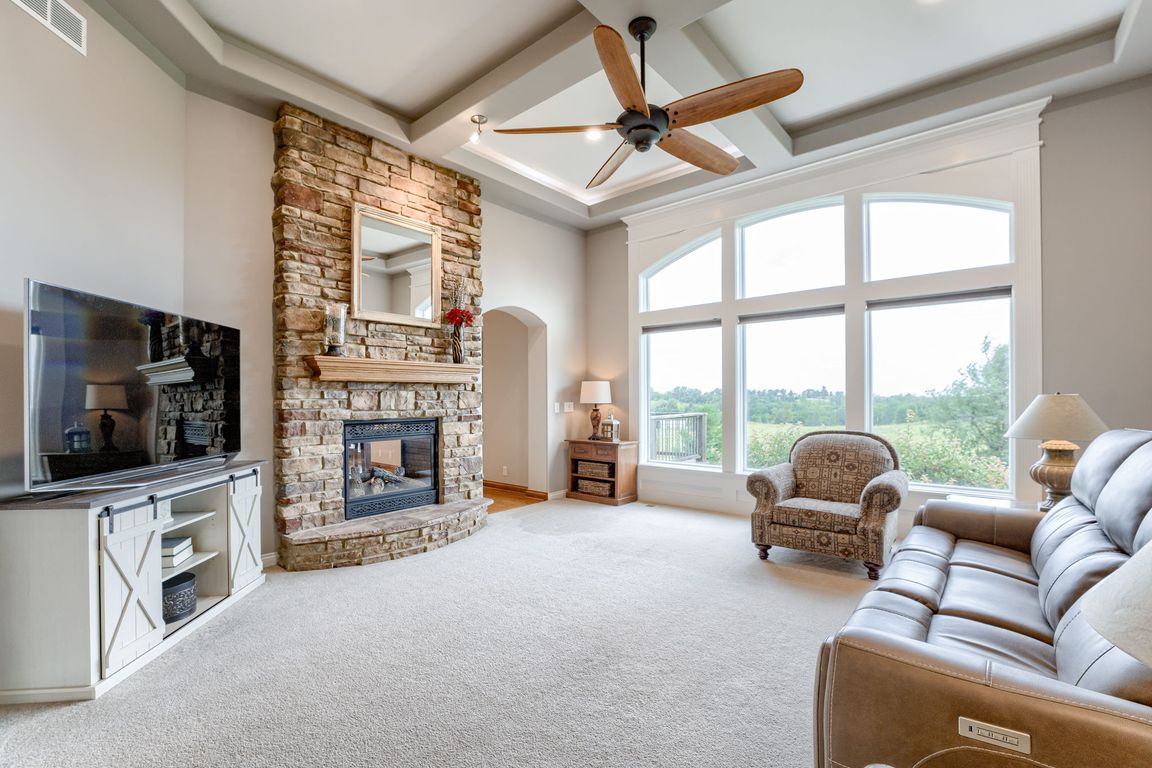
For sale
$1,050,000
4beds
3,701sqft
10216 S 233rd Cir, Gretna, NE 68028
4beds
3,701sqft
Single family residence
Built in 2005
4.08 Acres
3 Attached garage spaces
$284 price/sqft
$1,700 annually HOA fee
What's special
Serene acresWalk-out ranchTons of storage spaceOversized bedroomsCustom one owner homePicturesque viewsUnbeatable views
Welcome to Prairie Ridge Estates - An Incredible opportunity to own a stately 4 bed 3 bath Gretna walk-out ranch sitting atop 4+ serene acres with unbeatable views! Absolutely stunning custom one owner home with views for miles. Spacious, sunlit main floor with 10+ foot ceilings & Lutron lighting system. Cook's ...
- 52 days |
- 1,640 |
- 54 |
Source: GPRMLS,MLS#: 22529230
Travel times
Foyer
Living Room
Kitchen
Dining Room
Primary Bedroom
Primary Bathroom
Family Room
Zillow last checked: 8 hours ago
Listing updated: October 14, 2025 at 11:06pm
Listed by:
Johnathan O'Gorman 402-595-8857,
Better Homes and Gardens R.E.
Source: GPRMLS,MLS#: 22529230
Facts & features
Interior
Bedrooms & bathrooms
- Bedrooms: 4
- Bathrooms: 3
- Full bathrooms: 1
- 3/4 bathrooms: 2
- Partial bathrooms: 2
- Main level bathrooms: 2
Primary bedroom
- Features: Wall/Wall Carpeting, Window Covering, Bay/Bow Windows, 9'+ Ceiling, Ceiling Fan(s), Walk-In Closet(s)
- Level: Main
- Area: 312.33
- Dimensions: 14.58 x 21.42
Bedroom 2
- Features: Wall/Wall Carpeting, Window Covering, Ceiling Fan(s), Walk-In Closet(s)
- Level: Main
- Area: 178.23
- Dimensions: 12.08 x 14.75
Bedroom 3
- Features: Walk-In Closet(s), Luxury Vinyl Plank
- Level: Basement
- Area: 242.01
- Dimensions: 17.08 x 14.17
Bedroom 4
- Features: Walk-In Closet(s), Luxury Vinyl Plank
- Level: Basement
- Area: 195.5
- Dimensions: 12.75 x 15.33
Primary bathroom
- Features: Full, Shower, Whirlpool, Double Sinks
Dining room
- Features: Wood Floor, 9'+ Ceiling
- Level: Main
- Area: 176.53
- Dimensions: 12.92 x 13.67
Family room
- Features: Fireplace, Ceiling Fan(s), Luxury Vinyl Tile
- Level: Basement
- Area: 623.4
- Dimensions: 19.58 x 31.83
Kitchen
- Features: Wood Floor, Fireplace, 9'+ Ceiling, Dining Area, Pantry
- Level: Main
- Area: 426.18
- Dimensions: 26.92 x 15.83
Living room
- Features: Wall/Wall Carpeting, Fireplace, 9'+ Ceiling, Ceiling Fan(s)
- Level: Main
- Area: 266.6
- Dimensions: 15.92 x 16.75
Basement
- Area: 2410
Office
- Features: Wall/Wall Carpeting
- Level: Main
- Area: 39.42
- Dimensions: 7.17 x 5.5
Heating
- Natural Gas, Forced Air
Cooling
- Central Air, Heat Pump
Appliances
- Included: Range, Dishwasher, Disposal, Microwave
- Laundry: Ceramic Tile Floor
Features
- High Ceilings, Formal Dining Room, Pantry
- Flooring: Wood, Vinyl, Carpet, Ceramic Tile, Luxury Vinyl, Plank
- Windows: LL Daylight Windows, Window Coverings, Bay Window(s)
- Basement: Walk-Out Access,Finished
- Number of fireplaces: 3
- Fireplace features: Kitchen, Family Room, Living Room
Interior area
- Total structure area: 3,701
- Total interior livable area: 3,701 sqft
- Finished area above ground: 2,303
- Finished area below ground: 1,398
Property
Parking
- Total spaces: 3
- Parking features: Attached, Garage Door Opener
- Attached garage spaces: 3
Features
- Patio & porch: Porch, Patio, Covered Deck, Deck
- Fencing: None
Lot
- Size: 4.09 Acres
- Dimensions: 165 x 127.7 x 23 x 578.5 x 368 x 61 x 438
- Features: Over 1 up to 5 Acres, City Lot, Subdivided, Rolling Slope, Paved
Details
- Parcel number: 011579512
- Other equipment: Sump Pump
Construction
Type & style
- Home type: SingleFamily
- Architectural style: Ranch
- Property subtype: Single Family Residence
Materials
- Masonite, Brick/Other
- Foundation: Concrete Perimeter
- Roof: Composition
Condition
- Not New and NOT a Model
- New construction: No
- Year built: 2005
Utilities & green energy
- Sewer: Septic Tank
- Water: Well
- Utilities for property: Cable Available
Community & HOA
Community
- Subdivision: Prairie Ridge
HOA
- Has HOA: Yes
- HOA fee: $1,700 annually
Location
- Region: Gretna
Financial & listing details
- Price per square foot: $284/sqft
- Tax assessed value: $777,793
- Annual tax amount: $11,547
- Date on market: 10/10/2025
- Listing terms: VA Loan,Conventional,Cash
- Ownership: Fee Simple
- Road surface type: Paved