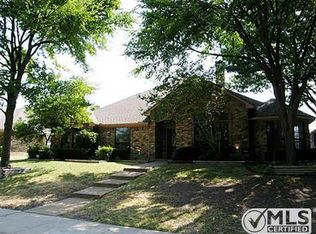6 month lease Located in the Woodbridge neighborhood of northeast Lake Highlands, 10216 Shadow Way is a beautifully updated 4 bedroom, 3 bathroom single-story home with 2,579 square feet of thoughtfully designed living space. In the center of the home is the spacious living area with a gas fireplace that creates a cozy ambiance, making this space perfect for relaxing or entertaining. Off the living room is a sunroom that fills the home with natural light and offers stunning views of the backyard. The four glass panel doors open wide to create a seamless indoor-outdoor experience. The modern kitchen and breakfast area offer ample storage and organization with floor-to-ceiling cabinets, quartz countertops, a glass tile backsplash, and stainless steel appliances. The primary suite boasts an updated bathroom with three large closets, dual vanities and a walk-in shower. The expansive backyard features a covered patio perfect for year-round relaxation, mature oak trees, front and backyard sprinkler systems, and an extra tall privacy fence, providing a serene outdoor space. One of Woodbridge's standout features is its active voluntary HOA, which fosters a close-knit community through neighborhood events, social gatherings, and beautification efforts. The area's proximity to parks, trails, and recreational spaces also makes it an excellent choice for outdoor enthusiasts. Recent improvements include roof replacement, a new water heater, added drainage and fresh paint throughout the home. This home offers comfort, convenience, and beautiful indoor and outdoor spaces! Don't miss your opportunity to make 10216 Shadow Way your home! No Smoking, Pet Restrictions (Breed and Size), Tenant is responsible for utilities
This property is off market, which means it's not currently listed for sale or rent on Zillow. This may be different from what's available on other websites or public sources.
