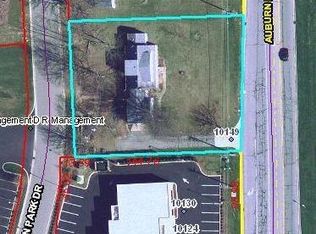Residential/Commercial unit: Looking for a place to live and have a side business? Here it is..This 4 bedroom 1.5 bath tri level is where you will call home! new windows, newer roof, eat in kitchen, Split floor plan with 3 bedrooms up and one down..family room included as well! The attached garage is heated and ready for whatever side business you may have! Patio in back with tons of parking. Room sizes not deemed exact.
This property is off market, which means it's not currently listed for sale or rent on Zillow. This may be different from what's available on other websites or public sources.
