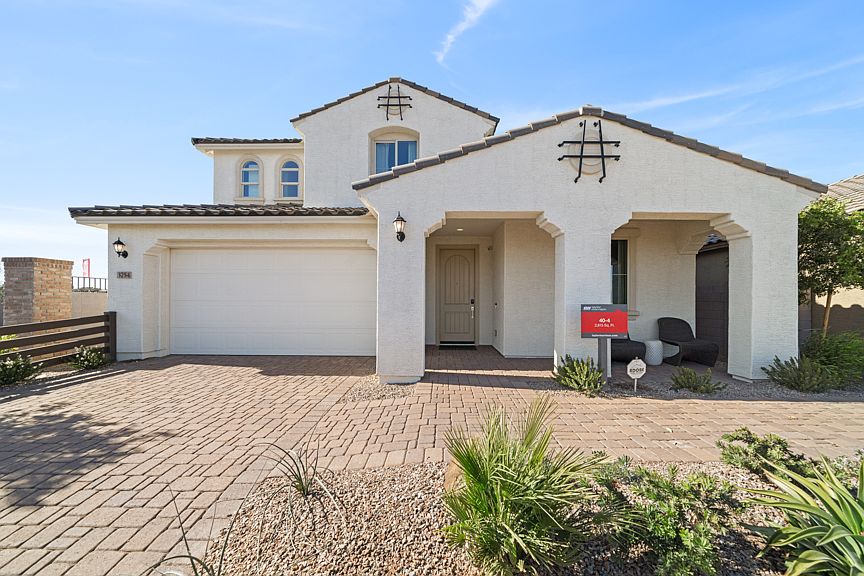New Construction - July Completion! Built by Taylor Morrison, America's Most Trusted Homebuilder. This beautifully designed home offers 4 spacious bedrooms, 2 full bathrooms, and a convenient 2-car garage. Nestled in a vibrant community, you'll enjoy peaceful strolls or bike rides along the scenic greenbelt, as well as fun-filled afternoons on the basketball and pickleball courts. The neighborhood also features a refreshing pool and a lively playground—perfect for kids to laugh, play, and make lasting memories. Inside, experience the ease of open-concept living with a seamless flow from the generous great room to the contemporary kitchen, complete with a large island and sleek stainless-steel appliances. Additional highlights include: Additional bedroom. MLS#6887863
Pending
$514,500
10217 W Fairmount Ave, Avondale, AZ 85392
4beds
2baths
1,949sqft
Single Family Residence
Built in 2025
5,500 Square Feet Lot
$-- Zestimate®
$264/sqft
$128/mo HOA
What's special
Refreshing poolContemporary kitchenOpen-concept livingBasketball and pickleball courtsLively playgroundLarge islandGenerous great room
Call: (623) 254-6911
- 31 days
- on Zillow |
- 65 |
- 2 |
Zillow last checked: 7 hours ago
Listing updated: July 19, 2025 at 07:01pm
Listed by:
Robert S Thompson 480-346-1738,
William Lyon Homes
Source: ARMLS,MLS#: 6887863

Travel times
Schedule tour
Select your preferred tour type — either in-person or real-time video tour — then discuss available options with the builder representative you're connected with.
Facts & features
Interior
Bedrooms & bathrooms
- Bedrooms: 4
- Bathrooms: 2
Primary bedroom
- Level: First
- Area: 238
- Dimensions: 17.00 x 14.00
Bedroom 2
- Level: First
- Area: 100
- Dimensions: 10.00 x 10.00
Bedroom 3
- Level: First
- Area: 110
- Dimensions: 10.00 x 11.00
Bedroom 4
- Level: First
- Area: 100
- Dimensions: 10.00 x 10.00
Dining room
- Level: First
- Area: 209
- Dimensions: 19.00 x 11.00
Great room
- Level: First
- Area: 286
- Dimensions: 22.00 x 13.00
Heating
- Natural Gas
Cooling
- Central Air, Programmable Thmstat
Appliances
- Laundry: Wshr/Dry HookUp Only
Features
- Double Vanity, Eat-in Kitchen, Kitchen Island, Pantry, 3/4 Bath Master Bdrm
- Flooring: Carpet, Tile
- Has basement: No
- Has fireplace: No
- Fireplace features: None
Interior area
- Total structure area: 1,949
- Total interior livable area: 1,949 sqft
Property
Parking
- Total spaces: 4
- Parking features: Garage Door Opener, Direct Access
- Garage spaces: 2
- Uncovered spaces: 2
Features
- Stories: 1
- Patio & porch: Covered, Patio
- Spa features: None
- Fencing: Block
Lot
- Size: 5,500 Square Feet
- Features: Desert Front, Dirt Back, Irrigation Front
Details
- Parcel number: 10232575
Construction
Type & style
- Home type: SingleFamily
- Architectural style: Santa Barbara/Tuscan
- Property subtype: Single Family Residence
Materials
- Stucco, Wood Frame
- Roof: Tile
Condition
- Complete Spec Home
- New construction: Yes
- Year built: 2025
Details
- Builder name: William Lyon Homes
Utilities & green energy
- Sewer: Public Sewer
- Water: City Water
Community & HOA
Community
- Features: Pickleball, Tennis Court(s), Playground
- Subdivision: Parkside Los Cielos Collection
HOA
- Has HOA: Yes
- Services included: Maintenance Grounds, Street Maint, Front Yard Maint
- HOA fee: $128 monthly
- HOA name: AAM
- HOA phone: 602-957-9191
Location
- Region: Avondale
Financial & listing details
- Price per square foot: $264/sqft
- Tax assessed value: $21,200
- Annual tax amount: $3,500
- Date on market: 7/25/2025
- Listing terms: Cash,Conventional,FHA,VA Loan
- Ownership: Fee Simple
About the community
PoolPlaygroundBasketballPark+ 1 more
Picturesque living awaits at Parkside Los Cielos Collection. Spacious homes boast various floor plans, while the surrounding area beckons with easy access to the AZ-Loop 101. Explore Mesa's many hidden gems, then come home to an amenity-rich community. A basketball court, pickleball court, greenbelt, playground and shimmering pool are just outside your doorstep.
Find more reasons to love our new homes for sale in Avondale, AZ, below.
Source: Taylor Morrison

