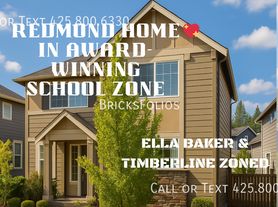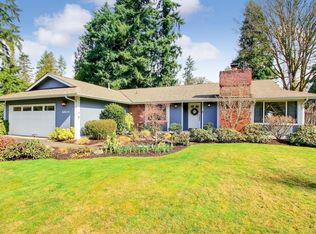4 Bedroom Home W/Tesla Quick Charging Station
This floorplan features 4 bedrooms, 2.5 baths & 2,506 sqft. The main floor boasts a gourmet kitchen w/large island, walk-in pantry, formal dining area & stainless appliances, spacious & open family room with fireplace, and den/office area. Primary suite with a 5 piece bath & 2 walk-in closets plus 3 bedrooms and large loft area located on the second floor. Fenced in yard and patio are great for entertaining. Close proximity to walking trails, Bristol Park, and Redmond Town Center. AC in Primary Bedroom. This home is also equipped with a Tesla high speed charging station.
Non-Refundable Application Fee: $55.00
Deposits due upon lease signing:
Refundable Security Deposit: $3,600.00
Non-Refundable Admin Fee: $250.00
PET POLICY: 1 small dog, 25 lbs max
Refundable Pet Deposit: $250 per pet. Pet screening fee may apply.
RESIDENT BENEFIT PACKAGE: $29/monthly, see attached flyer for awesome perks!
RENTERS INSURANCE: $10.95/monthly if you do not provide proof of policy. Required per lease.
LEASE TERMS: 12 Months
INCLUDED IN RENT: N/A
SQ FT: 2,500
YEAR BUILT: 2010
COUNTY: King
COMMUNITY/COMPLEX: Redmond Ridge East
SCHOOL DISTRICT:
ELEMENTARY SCHOOL: Ella Baker Elementary School
JUNIOR HIGH SCHOOL: Timberline Middle School
HIGH SCHOOL: Redmond High School
(Please note: It is up to the potential tenant to verify & confirm the School District boundaries before applications are submitted)
SPECIAL TERMS: Liability/Renter's Insurance Required
No Smoking On the Premises
Tenant Must Abide by HOA Rules & Regulations
TENANT SERVICES:
24 Hour Maintenance
Online Rent Payment Options
Cash Back Rewards
& Much More!
Please drive by this rental prior to scheduling a showing. Be sure to include the property address when making an email inquiry. Information deemed reliable but not guaranteed.
House for rent
$3,899/mo
10218 242nd Ave NE, Redmond, WA 98053
4beds
2,500sqft
Price may not include required fees and charges.
Single family residence
Available now
Small dogs OK
Wall unit
In unit laundry
Attached garage parking
Wall furnace
What's special
Gourmet kitchenLarge islandPrimary suiteAc in primary bedroomLarge loft areaWalk-in pantryFormal dining area
- 84 days |
- -- |
- -- |
Travel times
Renting now? Get $1,000 closer to owning
Unlock a $400 renter bonus, plus up to a $600 savings match when you open a Foyer+ account.
Offers by Foyer; terms for both apply. Details on landing page.
Facts & features
Interior
Bedrooms & bathrooms
- Bedrooms: 4
- Bathrooms: 3
- Full bathrooms: 2
- 1/2 bathrooms: 1
Heating
- Wall Furnace
Cooling
- Wall Unit
Appliances
- Included: Dryer, Washer
- Laundry: In Unit
Interior area
- Total interior livable area: 2,500 sqft
Video & virtual tour
Property
Parking
- Parking features: Attached
- Has attached garage: Yes
- Details: Contact manager
Features
- Exterior features: Heating system: Wall
Details
- Parcel number: 7203150240
Construction
Type & style
- Home type: SingleFamily
- Property subtype: Single Family Residence
Community & HOA
Location
- Region: Redmond
Financial & listing details
- Lease term: 1 Year
Price history
| Date | Event | Price |
|---|---|---|
| 10/8/2025 | Price change | $3,899-2.5%$2/sqft |
Source: Zillow Rentals | ||
| 9/25/2025 | Price change | $3,999-2.5%$2/sqft |
Source: Zillow Rentals | ||
| 9/8/2025 | Price change | $4,100-4.7%$2/sqft |
Source: Zillow Rentals | ||
| 7/16/2025 | Listed for rent | $4,300+14.7%$2/sqft |
Source: Zillow Rentals | ||
| 1/12/2023 | Listing removed | -- |
Source: Zillow Rentals | ||

