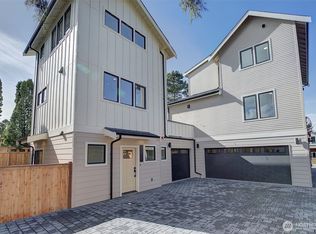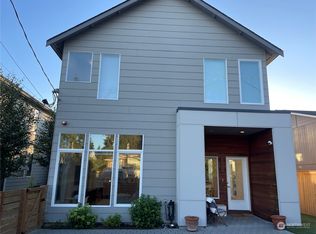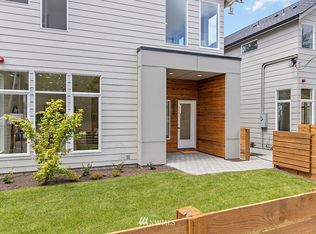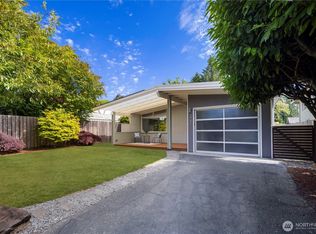Sold
Listed by:
William Reid,
Windermere West Metro
Bought with: Windermere West Metro
$1,025,000
10218 40th Avenue SW, Seattle, WA 98146
4beds
2,108sqft
Single Family Residence
Built in 2025
2,430.65 Square Feet Lot
$1,013,100 Zestimate®
$486/sqft
$4,113 Estimated rent
Home value
$1,013,100
$932,000 - $1.10M
$4,113/mo
Zestimate® history
Loading...
Owner options
Explore your selling options
What's special
Stunning home in Arbor Heights! Nestled in a quiet, serene setting, this stunning home offers peek-a-boo Sound and mountain views from the primary suite. Inside, you'll find real hardwood floors throughout, a gourmet kitchen with quartz countertops and a pantry, and 4 bedrooms, 3.5 baths designed for both comfort and style. The luxurious primary suite features heated floors, dual sinks, and a spacious walk-in shower—your own private retreat! Outside, enjoy a fenced yard with a patio, and for all your storage and hobby needs, there’s a huge attached 214 sf 2-car garage with a shop area. With whole-home forced air heat and AC, this home truly has it all!
Zillow last checked: 8 hours ago
Listing updated: May 10, 2025 at 04:04am
Listed by:
William Reid,
Windermere West Metro
Bought with:
William Reid, 18500
Windermere West Metro
Source: NWMLS,MLS#: 2336059
Facts & features
Interior
Bedrooms & bathrooms
- Bedrooms: 4
- Bathrooms: 4
- Full bathrooms: 2
- 3/4 bathrooms: 1
- 1/2 bathrooms: 1
- Main level bathrooms: 1
- Main level bedrooms: 1
Bedroom
- Level: Main
Bathroom full
- Level: Main
Entry hall
- Level: Main
Heating
- Heat Pump
Cooling
- Central Air
Appliances
- Included: Dishwasher(s), Disposal, Refrigerator(s), Stove(s)/Range(s), Garbage Disposal
Features
- Bath Off Primary, Dining Room, High Tech Cabling, Walk-In Pantry
- Flooring: Ceramic Tile, Hardwood
- Windows: Double Pane/Storm Window
- Basement: None
- Has fireplace: No
Interior area
- Total structure area: 2,108
- Total interior livable area: 2,108 sqft
Property
Parking
- Total spaces: 2
- Parking features: Attached Garage
- Attached garage spaces: 2
Features
- Levels: Multi/Split
- Entry location: Main
- Patio & porch: Bath Off Primary, Ceramic Tile, Double Pane/Storm Window, Dining Room, High Tech Cabling, Walk-In Pantry
Lot
- Size: 2,430 sqft
Details
- Parcel number: 2895600025
- Special conditions: Standard
Construction
Type & style
- Home type: SingleFamily
- Property subtype: Single Family Residence
Materials
- Cement Planked, Cement Plank
- Foundation: Poured Concrete
- Roof: Composition
Condition
- Very Good
- New construction: Yes
- Year built: 2025
- Major remodel year: 2025
Details
- Builder name: Upper Left Living LLC
Utilities & green energy
- Sewer: Sewer Connected
- Water: Public
Community & neighborhood
Location
- Region: Seattle
- Subdivision: Arbor Heights
HOA & financial
HOA
- HOA fee: $80 monthly
Other
Other facts
- Listing terms: Cash Out,Conventional
- Cumulative days on market: 29 days
Price history
| Date | Event | Price |
|---|---|---|
| 4/9/2025 | Sold | $1,025,000-6.8%$486/sqft |
Source: | ||
| 3/20/2025 | Pending sale | $1,100,000$522/sqft |
Source: | ||
| 3/7/2025 | Listed for sale | $1,100,000+193.3%$522/sqft |
Source: | ||
| 5/24/2024 | Sold | $375,000$178/sqft |
Source: | ||
Public tax history
| Year | Property taxes | Tax assessment |
|---|---|---|
| 2024 | $5,123 +14.1% | $454,000 +9.4% |
| 2023 | $4,488 +5.1% | $415,000 -5.9% |
| 2022 | $4,269 +9% | $441,000 +19.2% |
Find assessor info on the county website
Neighborhood: Arbor Heights
Nearby schools
GreatSchools rating
- 6/10Arbor Heights Elementary SchoolGrades: PK-5Distance: 0.2 mi
- 5/10Denny Middle SchoolGrades: 6-8Distance: 1.5 mi
- 3/10Chief Sealth High SchoolGrades: 9-12Distance: 1.5 mi

Get pre-qualified for a loan
At Zillow Home Loans, we can pre-qualify you in as little as 5 minutes with no impact to your credit score.An equal housing lender. NMLS #10287.
Sell for more on Zillow
Get a free Zillow Showcase℠ listing and you could sell for .
$1,013,100
2% more+ $20,262
With Zillow Showcase(estimated)
$1,033,362


