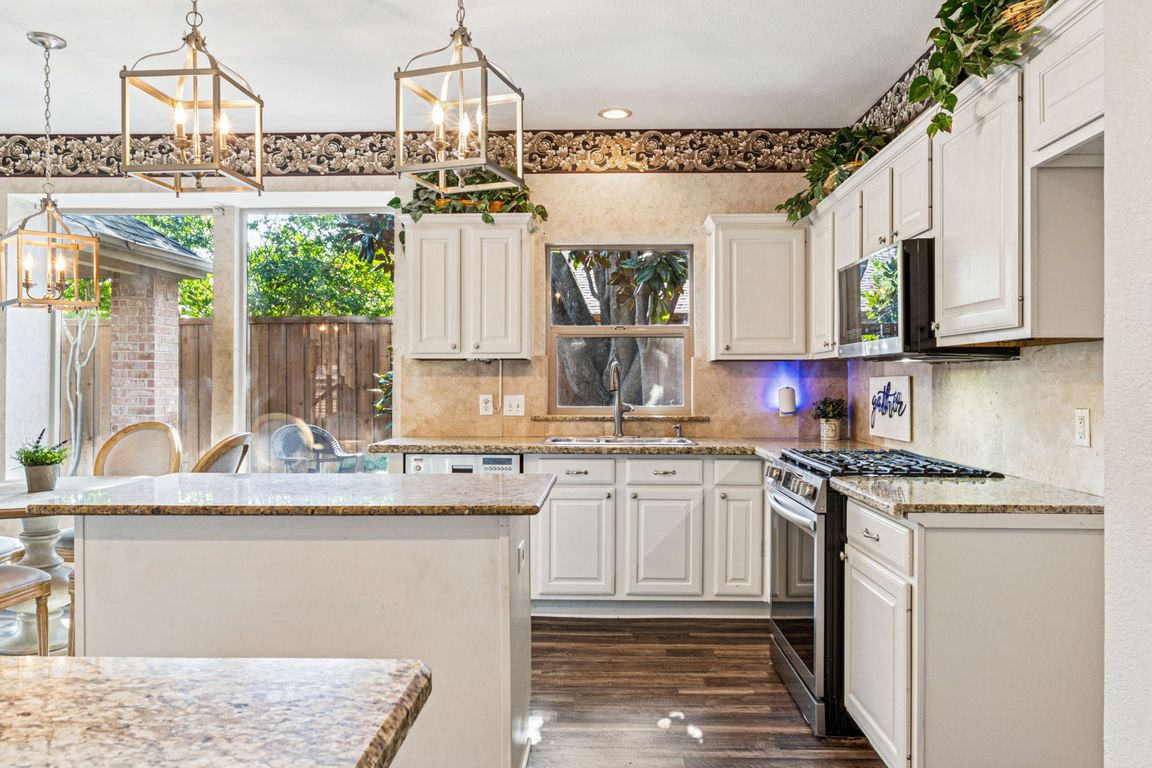
For salePrice cut: $5K (10/2)
$569,900
3beds
2,315sqft
10218 Asheboro St, Frisco, TX 75035
3beds
2,315sqft
Single family residence
Built in 1999
8,712 sqft
2 Attached garage spaces
$246 price/sqft
$299 annually HOA fee
What's special
Sparkling poolStriking corner stone fireplaceExtended hearthBackyard oasisStainless steel appliancesLow-maintenance turfSpacious loft-style game room
This beautifully maintained home impresses from the moment you enter with its elegant arched entries, art niches adorned with molding, and plantation shutters throughout. Two versatile front living areas offer flexible use as formal dining, home office, playroom, or second sitting area—whatever fits your lifestyle. The open-concept main living space is ...
- 71 days |
- 2,621 |
- 111 |
Likely to sell faster than
Source: NTREIS,MLS#: 20995946
Travel times
Living Room
Kitchen
Primary Bedroom
Zillow last checked: 7 hours ago
Listing updated: October 02, 2025 at 06:35am
Listed by:
Andre Kocher 0516829 469-240-2058,
Keller Williams Realty-FM 972-874-1905,
Patrick Kocher 0688885 214-735-4257,
Keller Williams Realty-FM
Source: NTREIS,MLS#: 20995946
Facts & features
Interior
Bedrooms & bathrooms
- Bedrooms: 3
- Bathrooms: 2
- Full bathrooms: 2
Primary bedroom
- Features: Ceiling Fan(s), Dual Sinks, En Suite Bathroom, Garden Tub/Roman Tub, Separate Shower, Walk-In Closet(s)
- Level: First
- Dimensions: 19 x 12
Bedroom
- Features: Ceiling Fan(s), Split Bedrooms
- Level: First
- Dimensions: 11 x 11
Bedroom
- Features: Ceiling Fan(s), Split Bedrooms
- Level: First
- Dimensions: 12 x 12
Dining room
- Level: First
- Dimensions: 10 x 10
Family room
- Features: Ceiling Fan(s), Fireplace
- Level: First
- Dimensions: 17 x 20
Game room
- Features: Ceiling Fan(s)
- Level: Second
- Dimensions: 20 x 17
Kitchen
- Features: Breakfast Bar, Built-in Features, Eat-in Kitchen, Kitchen Island, Pantry, Stone Counters
- Level: First
- Dimensions: 16 x 16
Living room
- Level: First
- Dimensions: 10 x 13
Heating
- Central, Natural Gas
Cooling
- Central Air, Ceiling Fan(s), Electric
Appliances
- Included: Some Gas Appliances, Dishwasher, Disposal, Gas Range, Microwave, Plumbed For Gas, Refrigerator
- Laundry: Washer Hookup, Electric Dryer Hookup, Laundry in Utility Room
Features
- Decorative/Designer Lighting Fixtures, Eat-in Kitchen, Granite Counters, Kitchen Island, Open Floorplan, Cable TV, Vaulted Ceiling(s), Walk-In Closet(s)
- Flooring: Carpet, Ceramic Tile, Engineered Hardwood
- Windows: Shutters
- Has basement: No
- Number of fireplaces: 1
- Fireplace features: Gas, Living Room, Stone
Interior area
- Total interior livable area: 2,315 sqft
Video & virtual tour
Property
Parking
- Total spaces: 2
- Parking features: Door-Single, Garage, Garage Door Opener, Garage Faces Rear
- Attached garage spaces: 2
Features
- Levels: One and One Half
- Stories: 1.5
- Patio & porch: Covered, Patio
- Pool features: Gunite, In Ground, Pool
- Fencing: Wood
Lot
- Size: 8,712 Square Feet
- Features: Interior Lot, Landscaped, No Backyard Grass, Subdivision, Sprinkler System, Few Trees
Details
- Parcel number: R411500H01601
Construction
Type & style
- Home type: SingleFamily
- Architectural style: Traditional,Detached
- Property subtype: Single Family Residence
Materials
- Brick
- Foundation: Slab
- Roof: Composition
Condition
- Year built: 1999
Utilities & green energy
- Sewer: Public Sewer
- Water: Public
- Utilities for property: Sewer Available, Water Available, Cable Available
Community & HOA
Community
- Features: Curbs, Sidewalks
- Security: Security System, Smoke Detector(s)
- Subdivision: Cecile Place Ph II
HOA
- Has HOA: Yes
- Services included: Association Management, Maintenance Grounds
- HOA fee: $299 annually
- HOA name: Hillcrest Lebanon HOA
- HOA phone: 469-555-0199
Location
- Region: Frisco
Financial & listing details
- Price per square foot: $246/sqft
- Tax assessed value: $566,570
- Annual tax amount: $8,544
- Date on market: 7/25/2025