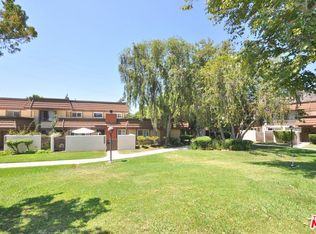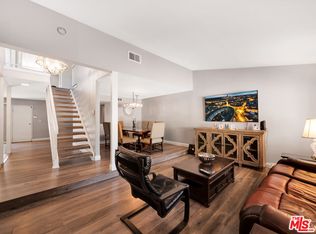Welcome to one of Rockpointe's finest locations - a rare, single-level townhouse. At just under 1300 square feet, this townhouse feels like a single-family home with its 3 bedrooms, 2 bathrooms, cathedral ceilings, and direct access garage. There is hardwood flooring in the living room, hallway, and bedrooms, as well as custom tile flooring in the kitchen and family room. All bedrooms, including the Master Suite, have mirrored wardrobe closet doors. The kitchen includes a dishwasher and freestanding electric stove. There are white plantation shutters for all window treatments, a recently updated Central A/C & Heating System, and two outdoor patios. The two-car garage comes with custom storage cabinets and a recently installed sectional garage door. The community grounds are well maintained with gorgeous landscaping, a clubhouse, several pools, BBQ areas, and playgrounds all within walking distance to Chatsworth Park. This is a must-see listing - don't let this one pass you by.
This property is off market, which means it's not currently listed for sale or rent on Zillow. This may be different from what's available on other websites or public sources.

