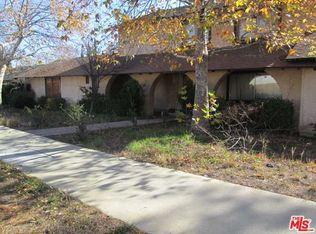As you pass through the fourteen-foot hedged and security gates into the private compound you quickly see why the neighbors state this exquisite Chatsworth Estate was once owned by Desi Arnaz and Lucille Ball. You have entered into a hidden private oasis affording you 2/3 of an acre of usable land with manicured lush landscape, an oversized organic garden with a citrus orchard, regulation size squash court, solar panels, gorgeous swimming pool and Jacuzzi, Al-Fresco dining areas, detached 1+1 guesthouse, romantic sitting areas everywhere, mature shade trees, enormous lawn area, and the ultimate in supreme privacy and tranquility. The location could not be more desirable, just a stone's throw from the 118 freeway, Mason Park, Chaminade Middle School, Egremont School, Trader Joes, and all of the community's vast amenities. The owner recently spent over $250,000 in the most tasteful upgrades throughout the main house and guest house, which is approximately a sprawling 4,500 square feet in total. The interiors are architectural splendors, with soaring living spaces, gourmet chef's kitchen, massive formal dining room, expensively remodeled bathrooms, large office, and custom finishes throughout. The grand master wing boasts spacious his and hers grand walk-in closets, his and hers bathrooms with soaking tub, and a private 300 square foot massage room, with Jacuzzi. This property truly has it all. You could not find a more magnificent family estate.
This property is off market, which means it's not currently listed for sale or rent on Zillow. This may be different from what's available on other websites or public sources.
