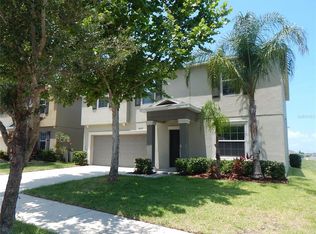September 1 AVAILABLE!! September 1 AVAILABLE!! 4bedroom 2.5 bath with loft and den/office area in addition to the open living/dinning/kitchen space! Plenty of room to spread out in this home. When you enter the home, there is an enclosed area that could be used as a den office or even a workout area with french doors for privacy. The open kitchen has all appliances with a large island ready for breakfast or easy entertaining. The dinning area and living room are open to the kitchen as well. Upstairs there is a large loft area and all four bedrooms. The Primary bedroom has a walk in shower and HUGE walk in closet. It is separated from the other 3 bedrooms by the laundry room. The additional bedrooms are all generous in size enough to allow for full/queen beds in addition to other furnishings. Don't miss the oversized back yard with a pond view. The swingset will remain on the property. There are two HVAC units which can be a life saver in the summer months! This is a wonderfully located home near I75 for a quick commute to downtown or Macdill AFB. The community has multiple parks and a swimming pool for residents. It is a short drive from shopping and tons of restaurants. It is also a short walk from the Riverview Academy of Math and Science.
House for rent
$2,599/mo
10218 Shimmering Koi Way, Riverview, FL 33578
4beds
2,575sqft
Price may not include required fees and charges.
Singlefamily
Available Mon Sep 1 2025
Cats, dogs OK
Central air
In unit laundry
2 Attached garage spaces parking
Central
What's special
Large islandPond viewEnclosed areaLarge loft areaWalk in showerOpen kitchenHuge walk in closet
- 12 days
- on Zillow |
- -- |
- -- |
Travel times
Add up to $600/yr to your down payment
Consider a first-time homebuyer savings account designed to grow your down payment with up to a 6% match & 4.15% APY.
Facts & features
Interior
Bedrooms & bathrooms
- Bedrooms: 4
- Bathrooms: 3
- Full bathrooms: 2
- 1/2 bathrooms: 1
Heating
- Central
Cooling
- Central Air
Appliances
- Included: Dishwasher, Disposal, Dryer, Microwave, Range, Refrigerator, Washer
- Laundry: In Unit, Inside, Laundry Room, Upper Level
Features
- Eat-in Kitchen, Individual Climate Control, Living Room/Dining Room Combo, Open Floorplan, PrimaryBedroom Upstairs, Solid Wood Cabinets, Split Bedroom, Thermostat, View, Walk In Closet
- Flooring: Carpet
Interior area
- Total interior livable area: 2,575 sqft
Video & virtual tour
Property
Parking
- Total spaces: 2
- Parking features: Attached, Covered
- Has attached garage: Yes
- Details: Contact manager
Features
- Stories: 2
- Exterior features: Blinds, Den/Library/Office, Eat-in Kitchen, Electric Water Heater, Floor Covering: Ceramic, Flooring: Ceramic, Heating system: Central, Home River Group, Inside, Inside Utility, Laundry Room, Living Room/Dining Room Combo, Loft, Lot Features: Sidewalk, Open Floorplan, Open Patio, Park, Patio, Playground, Pool, Porch, PrimaryBedroom Upstairs, Sidewalk, Solid Wood Cabinets, Split Bedroom, Thermostat, Upper Level, View Type: Pond, Walk In Closet
- Has view: Yes
- View description: Water View
Details
- Parcel number: 203030A9E000000001650U
Construction
Type & style
- Home type: SingleFamily
- Property subtype: SingleFamily
Condition
- Year built: 2018
Community & HOA
Community
- Features: Playground
HOA
- Amenities included: Pond Year Round
Location
- Region: Riverview
Financial & listing details
- Lease term: 12 Months
Price history
| Date | Event | Price |
|---|---|---|
| 8/8/2025 | Price change | $2,5990%$1/sqft |
Source: Stellar MLS #TB8409181 | ||
| 7/20/2025 | Listed for rent | $2,600$1/sqft |
Source: Stellar MLS #TB8401583 | ||
| 12/7/2020 | Sold | $280,000+1.8%$109/sqft |
Source: Public Record | ||
| 9/4/2020 | Pending sale | $275,000$107/sqft |
Source: CHARLES RUTENBERG REALTY INC #U8096637 | ||
| 9/3/2020 | Listed for sale | $275,000+12.7%$107/sqft |
Source: CHARLES RUTENBERG REALTY INC #U8096637 | ||
![[object Object]](https://photos.zillowstatic.com/fp/12d210916f0880144afeef223269ba52-p_i.jpg)
