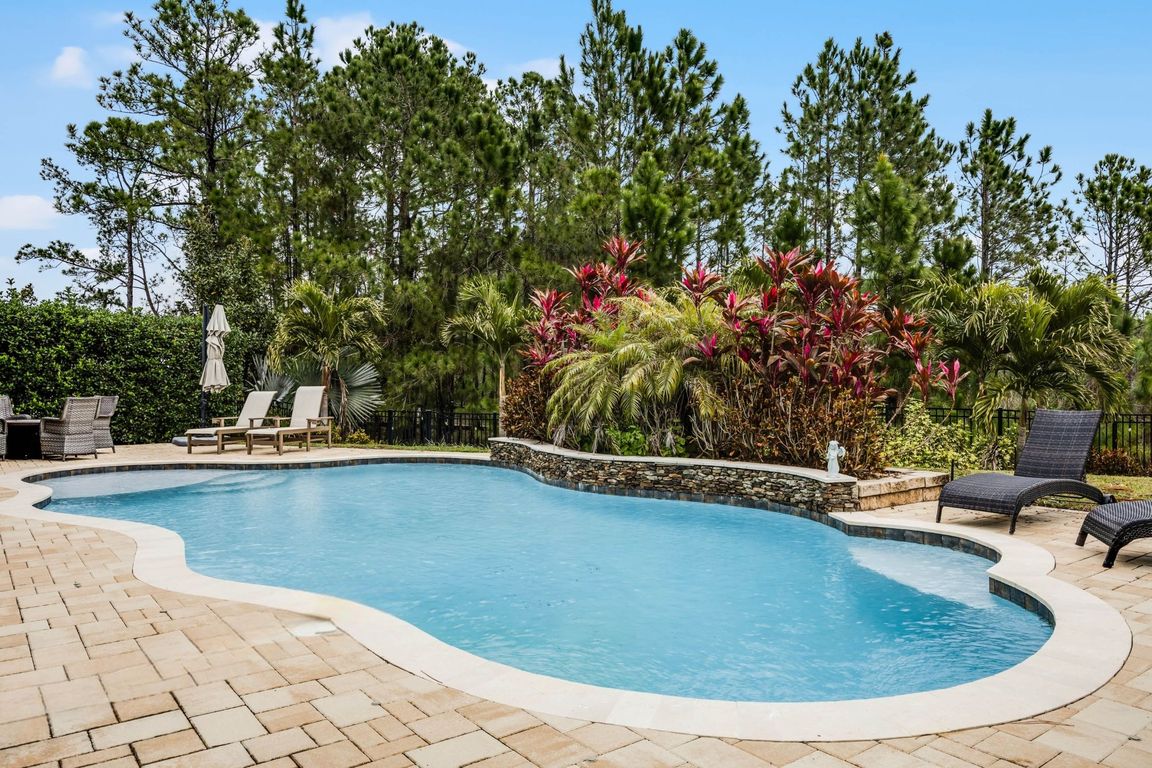
For salePrice cut: $50K (8/21)
$1,200,000
5beds
3,911sqft
10219 Atwater Bay Dr, Winter Garden, FL 34787
5beds
3,911sqft
Single family residence
Built in 2019
0.59 Acres
3 Attached garage spaces
$307 price/sqft
$279 monthly HOA fee
What's special
Generous loft areaExpansive windowsHeated saltwater poolLarge island with seatingQuartz countertopsHigh ceilingsCovered front porch
Welcome to this stunning lakefront pool home in the highly sought after Waterleigh community of Winter Garden. Overlooking Hickorynut Lake, this home is designed for both comfort and luxury. Boasting five bedrooms and three and a half baths, it offers an exceptional blend of modern elegance and functional living space. With ...
- 122 days
- on Zillow |
- 1,185 |
- 64 |
Likely to sell faster than
Source: Stellar MLS,MLS#: O6275557 Originating MLS: Orlando Regional
Originating MLS: Orlando Regional
Travel times
Kitchen
Living Room
Zillow last checked: 7 hours ago
Listing updated: August 21, 2025 at 11:11am
Listing Provided by:
Chris Creegan 407-622-1111,
CREEGAN GROUP 407-622-1111,
RJ Adams 407-483-2938,
CREEGAN GROUP
Source: Stellar MLS,MLS#: O6275557 Originating MLS: Orlando Regional
Originating MLS: Orlando Regional

Facts & features
Interior
Bedrooms & bathrooms
- Bedrooms: 5
- Bathrooms: 4
- Full bathrooms: 3
- 1/2 bathrooms: 1
Rooms
- Room types: Bonus Room, Dining Room
Primary bedroom
- Features: Walk-In Closet(s)
- Level: First
- Area: 273.36 Square Feet
- Dimensions: 13.6x20.1
Bedroom 2
- Features: Walk-In Closet(s)
- Level: Second
- Area: 168 Square Feet
- Dimensions: 12x14
Bedroom 3
- Features: Walk-In Closet(s)
- Level: Second
- Area: 182 Square Feet
- Dimensions: 14x13
Bedroom 4
- Features: Walk-In Closet(s)
- Level: Second
- Area: 182 Square Feet
- Dimensions: 14x13
Bedroom 5
- Features: Walk-In Closet(s)
- Level: Second
- Area: 154 Square Feet
- Dimensions: 11x14
Balcony porch lanai
- Level: First
- Area: 525 Square Feet
- Dimensions: 25x21
Dinette
- Level: First
- Area: 149.48 Square Feet
- Dimensions: 10.1x14.8
Kitchen
- Level: First
- Area: 176.65 Square Feet
- Dimensions: 11.11x15.9
Living room
- Level: First
- Area: 204.75 Square Feet
- Dimensions: 10.5x19.5
Loft
- Level: Second
- Area: 320 Square Feet
- Dimensions: 16x20
Heating
- Electric
Cooling
- Central Air
Appliances
- Included: Oven, Cooktop, Dishwasher, Disposal, Dryer, Microwave, Range Hood, Refrigerator, Washer
- Laundry: Inside, Laundry Room
Features
- Crown Molding, Eating Space In Kitchen, Kitchen/Family Room Combo, Open Floorplan, Primary Bedroom Main Floor, Smart Home, Solid Surface Counters, Thermostat, Tray Ceiling(s), Walk-In Closet(s)
- Flooring: Tile, Vinyl
- Doors: Sliding Doors
- Windows: Blinds, Double Pane Windows, Storm Window(s), Shutters, Window Treatments
- Has fireplace: No
- Common walls with other units/homes: Corner Unit
Interior area
- Total structure area: 5,220
- Total interior livable area: 3,911 sqft
Video & virtual tour
Property
Parking
- Total spaces: 3
- Parking features: Garage - Attached
- Attached garage spaces: 3
Features
- Levels: Two
- Stories: 2
- Patio & porch: Front Porch
- Exterior features: Irrigation System, Rain Gutters
- Has private pool: Yes
- Pool features: Child Safety Fence, Gunite, Heated, In Ground, Lighting, Salt Water, Tile
- Fencing: Fenced
- Has view: Yes
- View description: Water, Lake
- Has water view: Yes
- Water view: Water,Lake
- Waterfront features: Lake, Waterfront, Lake Front, Lake Privileges
- Body of water: LAKE HICKORY NUT
Lot
- Size: 0.59 Acres
- Features: Conservation Area, Landscaped, Oversized Lot
- Residential vegetation: Mature Landscaping, Trees/Landscaped
Details
- Parcel number: 062427750304670
- Zoning: P-D
- Special conditions: None
Construction
Type & style
- Home type: SingleFamily
- Property subtype: Single Family Residence
Materials
- Block, Stucco
- Foundation: Slab
- Roof: Tile
Condition
- Completed
- New construction: No
- Year built: 2019
Utilities & green energy
- Sewer: None
- Water: Public
- Utilities for property: Cable Available, Public, Street Lights, Underground Utilities
Community & HOA
Community
- Features: Dock, Fishing, Lake, Waterfront, Clubhouse, Fitness Center, Golf Carts OK, Golf, Irrigation-Reclaimed Water, Playground, Pool, Sidewalks, Tennis Court(s), Wheelchair Access
- Security: Fire Alarm, Security System, Smoke Detector(s)
- Subdivision: WATERLEIGH PH 2C-1
HOA
- Has HOA: Yes
- Amenities included: Clubhouse, Fitness Center, Park, Playground, Pool, Recreation Facilities, Tennis Court(s), Trail(s)
- Services included: Community Pool, Maintenance Structure, Maintenance Grounds, Manager, Other, Pool Maintenance, Recreational Facilities
- HOA fee: $279 monthly
- HOA name: Leland Management Lifestyle
- Second HOA name: no
- Pet fee: $0 monthly
Location
- Region: Winter Garden
Financial & listing details
- Price per square foot: $307/sqft
- Tax assessed value: $1,094,964
- Annual tax amount: $18,182
- Date on market: 1/31/2025
- Listing terms: Cash,Conventional,FHA,VA Loan
- Ownership: Fee Simple
- Total actual rent: 0
- Road surface type: Paved